Case Study
Casa e maneggio a Costermano sul Garda
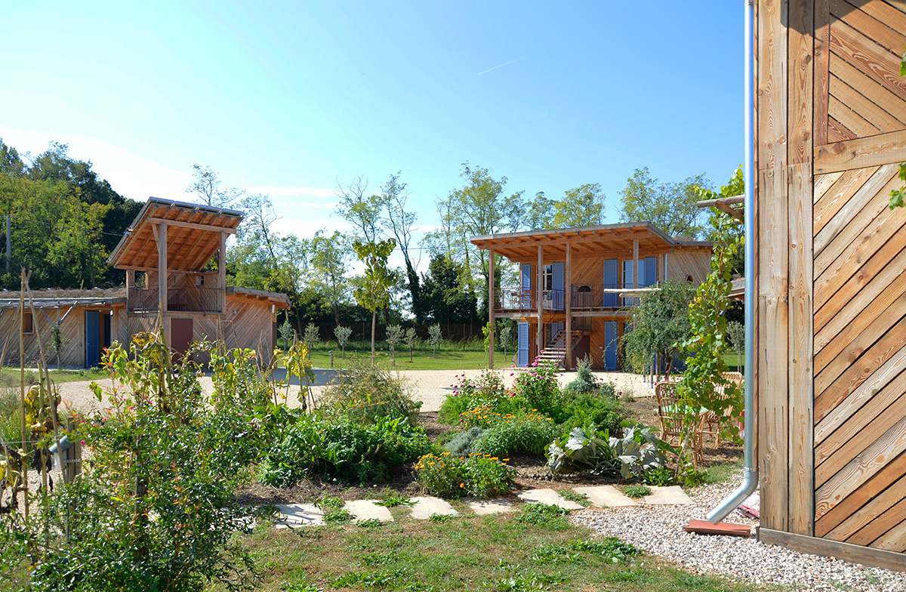
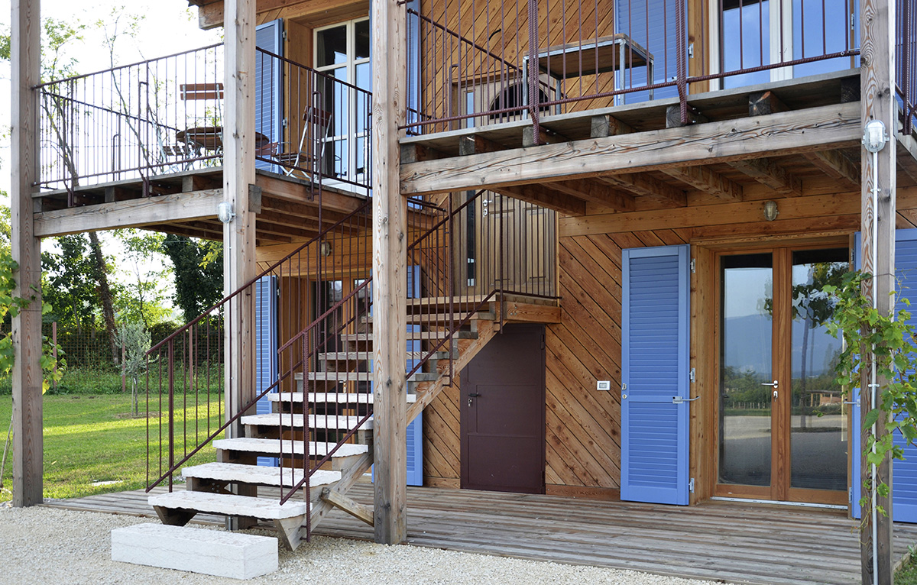
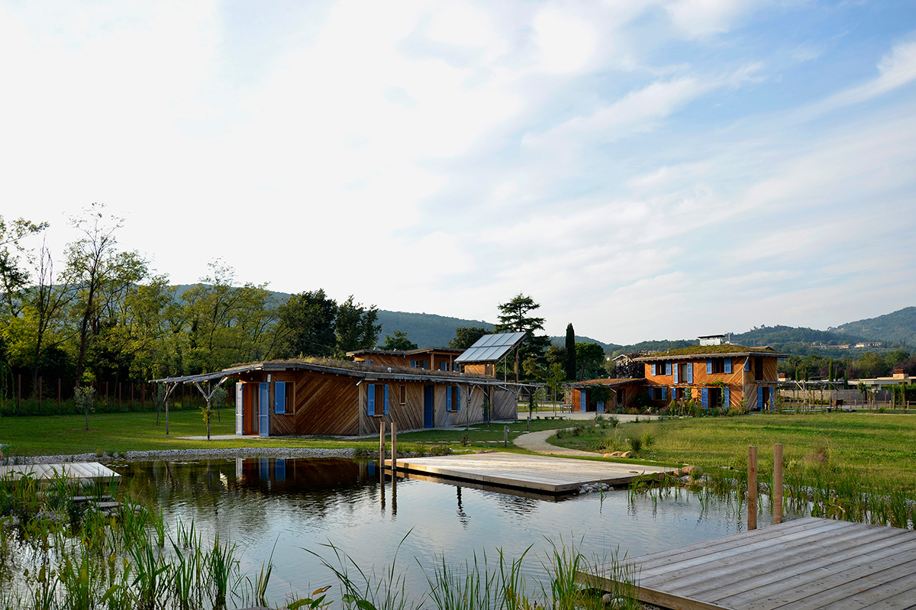
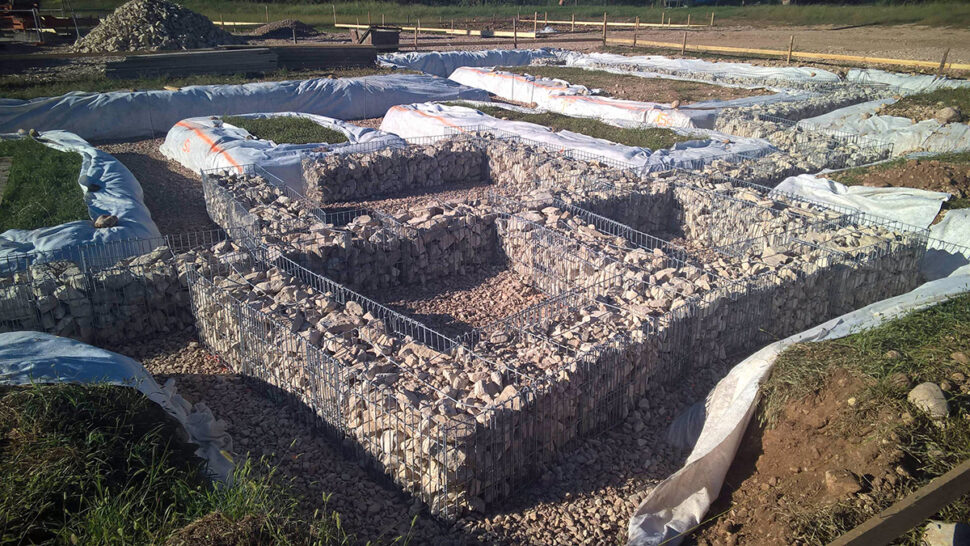
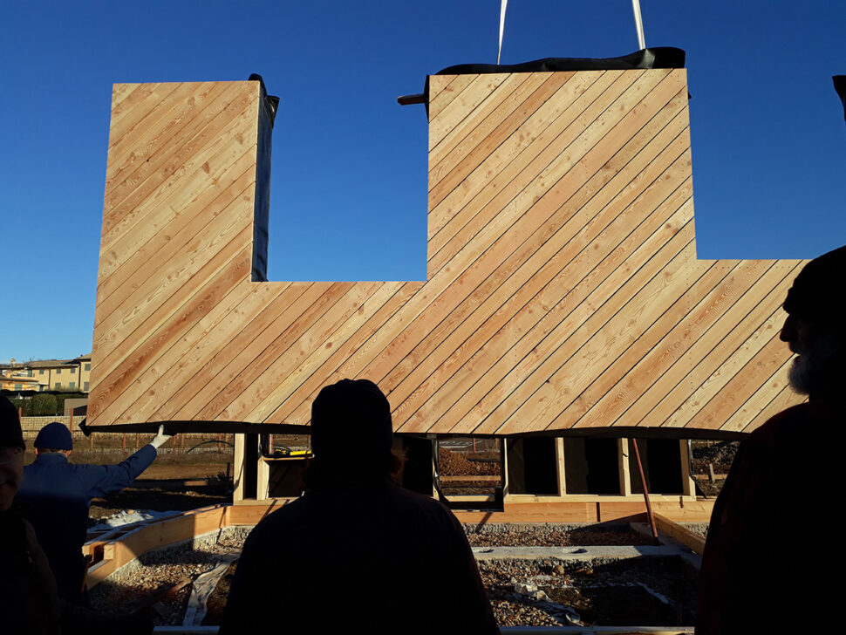
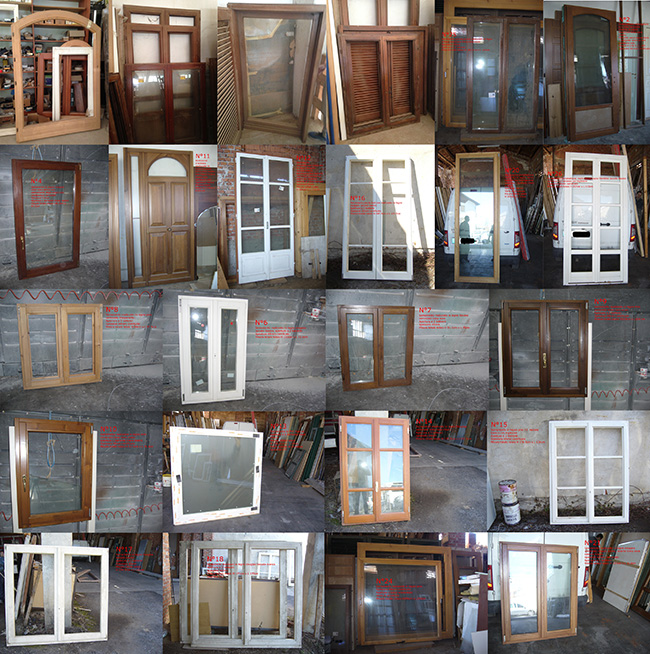
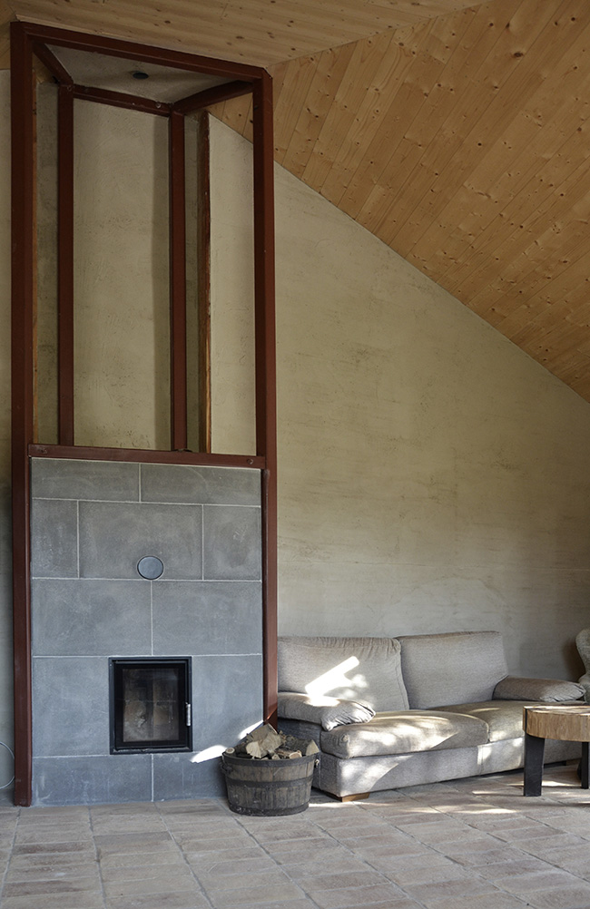

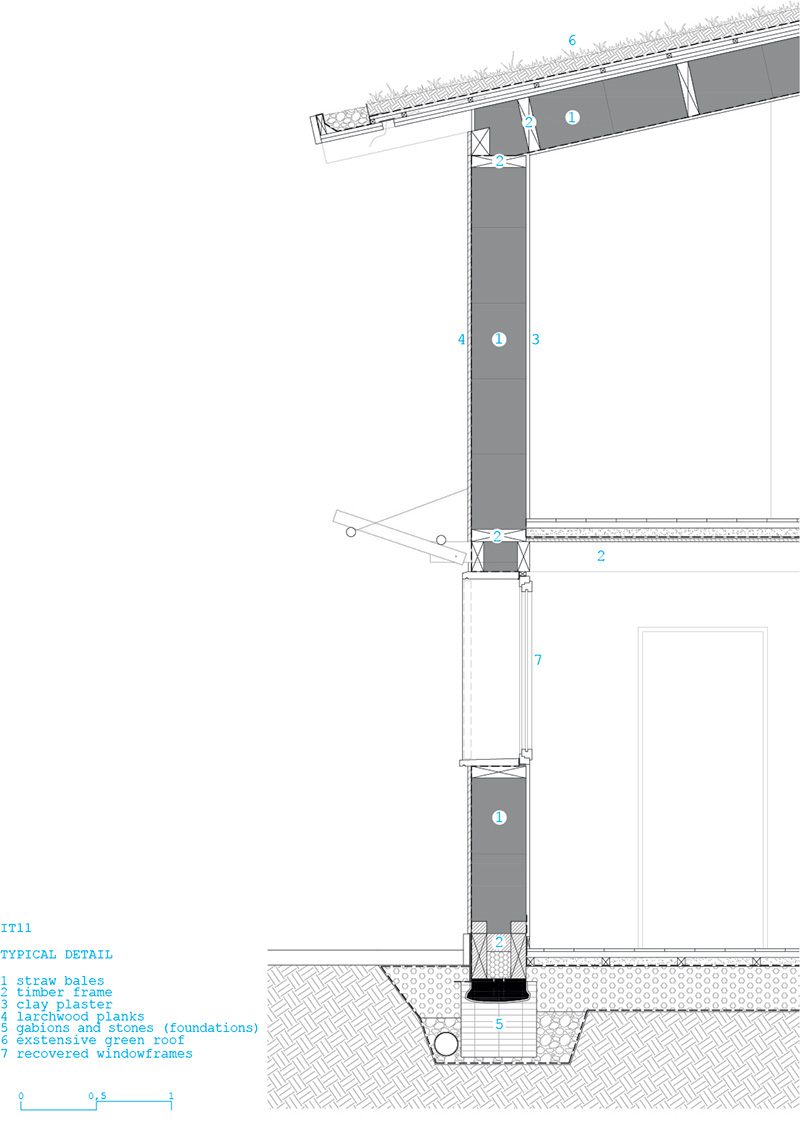
Details:
Location: Costermano sul Garda, Veneto, Italy
Year: 2017-2020
Architect: studio Albori (Almagioni, Borella, Riva)
Structural project and General consulting: Opera Mista
Program: Residential/Equestrian facility
Project:
In the hills near Costermano sul Garda, on the eastern side of Lake Garda, Studio Albori designed a small-scale settlement comprising several buildings and amenities for an equestrian facility. The riding centre is laid out in a scattered system of buildings and open spaces along the edges of an irregular, roughly triangular plot, leaving a large spontaneous central meadow untouched. The buildings are subdivided functionally: the eastern part of the site houses the equestrian facilities, while the western side, slightly elevated and open to the landscape, accommodates three residential volumes—one for the owners, and two for guests. Together, these form a small hamlet-like cluster around a shared open space and a pool for guests.
Each residential building is positioned with a distinct orientation and shape, creating mutual relationships through the central void, which becomes a village square. The floor plans are fragmented and irregular to optimize sunlight exposure: rooms face south to benefit from natural passive solar gain in winter (with appropriate shading in summer), open to the east for views of the Veronese hills, and relate closely to the square and neighbouring volumes.
The buildings are designed to minimize energy demand and reduce reliance on mechanical systems. They feature timber frame structures made of larch and filled with straw bales. The external cladding consists of diagonally arranged larch boards, which act both as cladding and structural bracing. Originally intended to be plastered, the facades were left as exposed wood to save resources, resulting in a strong, expressive finish rooted in constructive necessity. Interior surfaces are finished with clay and lime plaster.
While the construction technique is consistent throughout, differences in building use inform distinct thermal strategies and spatial layouts. The owner’s house and the main equestrian building are both heated exclusively by a masonry wood-burning stove with thermal mass, housed within a central core that integrates passive summer ventilation. In contrast, the guest houses use underfloor radiant heating and cooling, powered by a geothermal system and photovoltaic panels.
A further strategy for cost reduction and environmental impact involved the reuse of salvaged window and door frames. These reclaimed components were adapted to the new envelopes, shaping the architectural design based on the dimensions and characteristics of available materials. Beyond economic efficiency, this approach supports circular design principles and gives rise to a resource-driven design process.
--
© Image credits: studio Albori
Bibliography:
G. Borella, Solare, frugale, prosaico, in "Casabella", n° 921, 2021