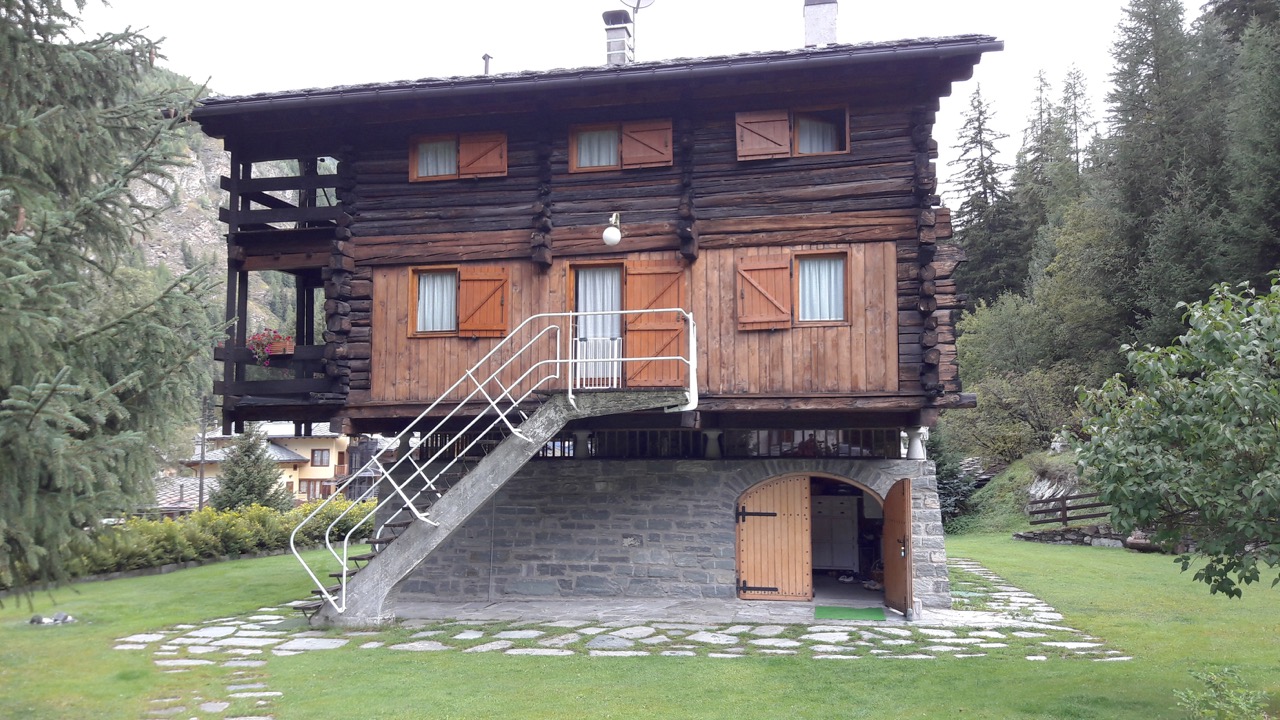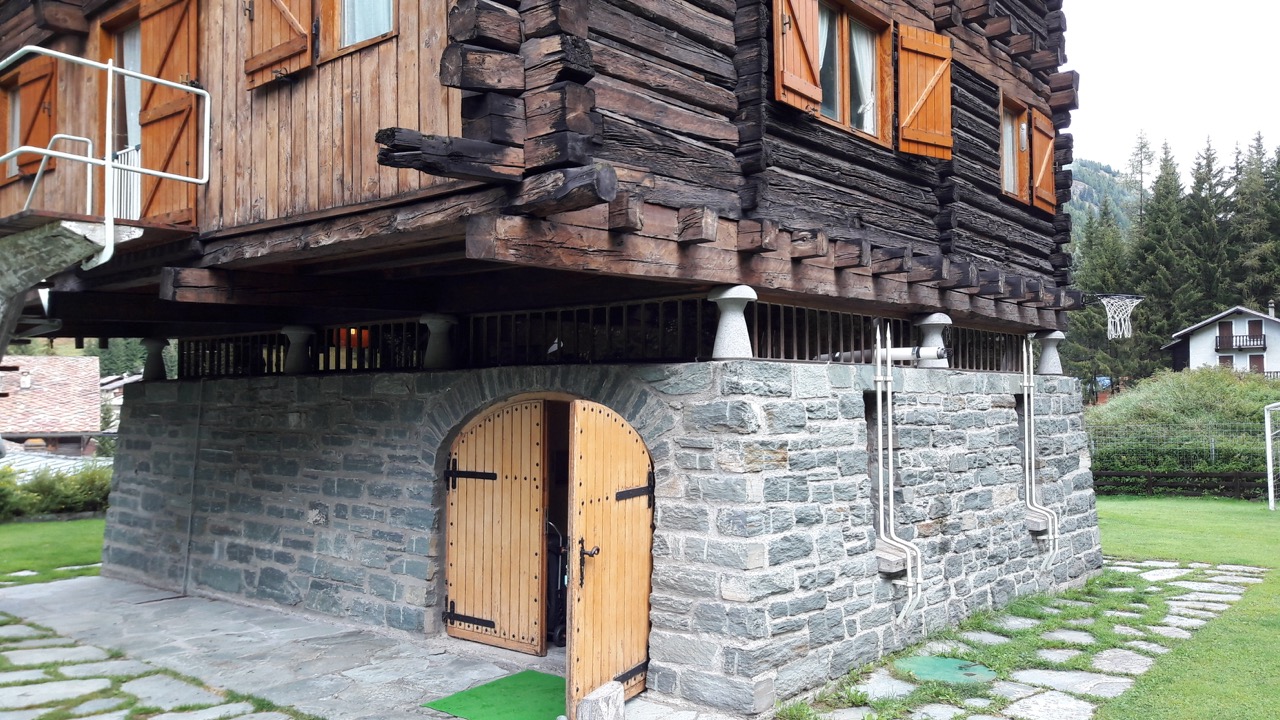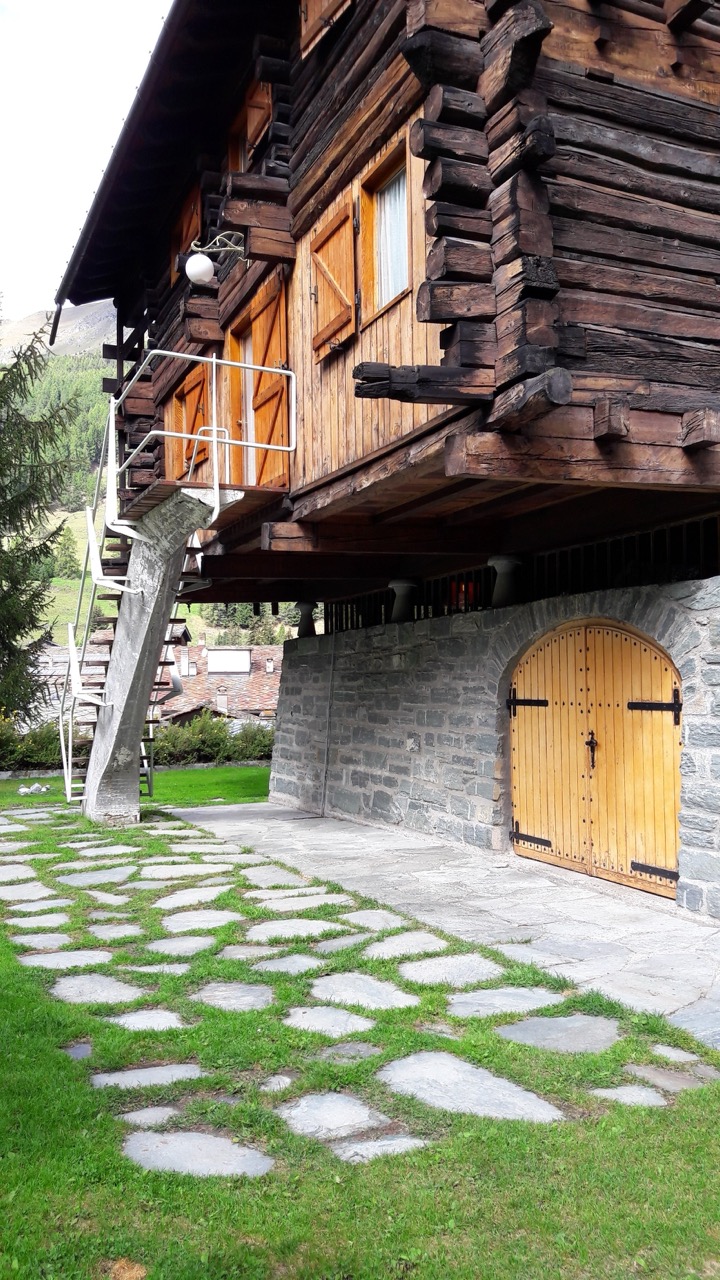Case Study
Casa Garelli

Reused and new wood panels are juxtaposed on Casa Garelli’s main façade.
© Laura Milan

Casa Garelli’s basement is made of newly mined stones, while the upper floors’ wooden beams are reused.
© Laura Milan

Mollino’s architecture is evocative of the rascard’s original shape, with the upper floors protruding from the
basement.
© Laura Milan
Details
Location: Champoluc, Italy
Architect: Carlo Mollino
Material: reused larch beams and slate tiles
Year: 1962-1965
Project
In the early 1960s, developer Felice Garelli commissions Turin-based architect Carlo Mollino (1905-1973), an out-of-the-box pioneer of Alpine modernism, to design his holiday house in the mountains of Val d’Aosta. Based on the client’s brief, Mollino dismantles a 17 th century rascard-type barn in the tributary Ayas valley, and reassembles its components – in particular larch beams and slate tiles – on its opposite side, reorganizing them and combining them with new additions. The re-composition of the traditional rural building into a state-of-the-art second home for 20 th century vacationers has both practical and symbolical significance, accompanying the region’s transition towards a tourism-based economy and tourism-shaped landscapes.
Bibliography
De Rossi, Antonio. Architettura alpina moderna in Piemonte e Valle d’Aosta. Turin: Allemandi, 2005.
De Rossi, Antonio and Roberto Dini. La montagna di Carlo Mollino. Architetture e progetti nelle Alpi. Milan: Hoepli, 2023
Milan, Laura and Sergio Pace. Carlo Mollino: l’arte di costruire in montagna, Casa Garelli, Champoluc. Milan: Electa, 2018