Case Study
Design and Build with Ø km (local and recycled materials)
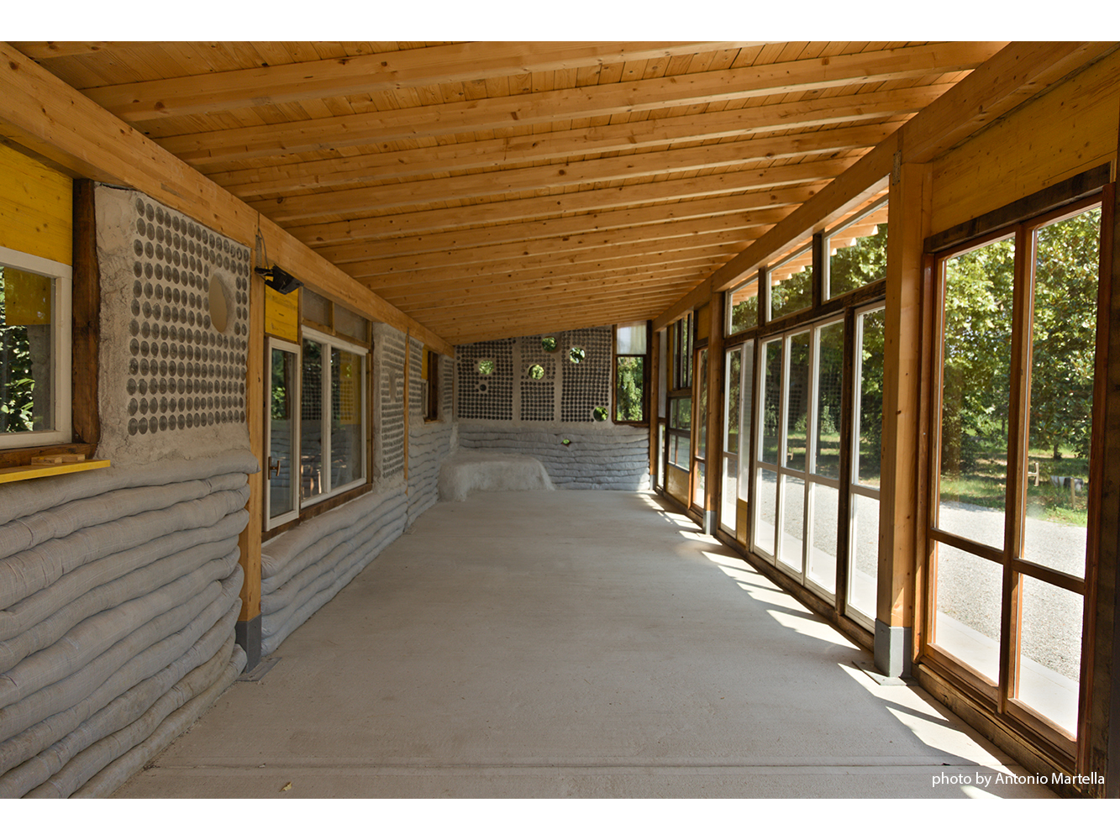
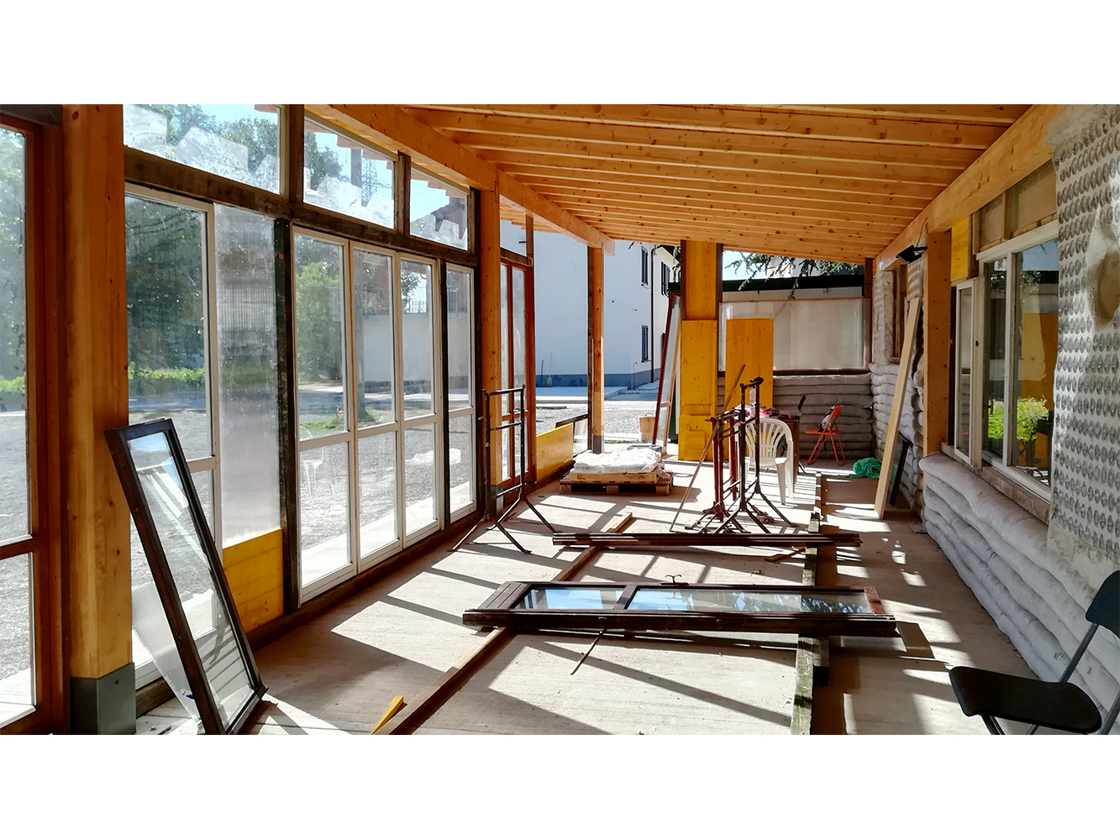
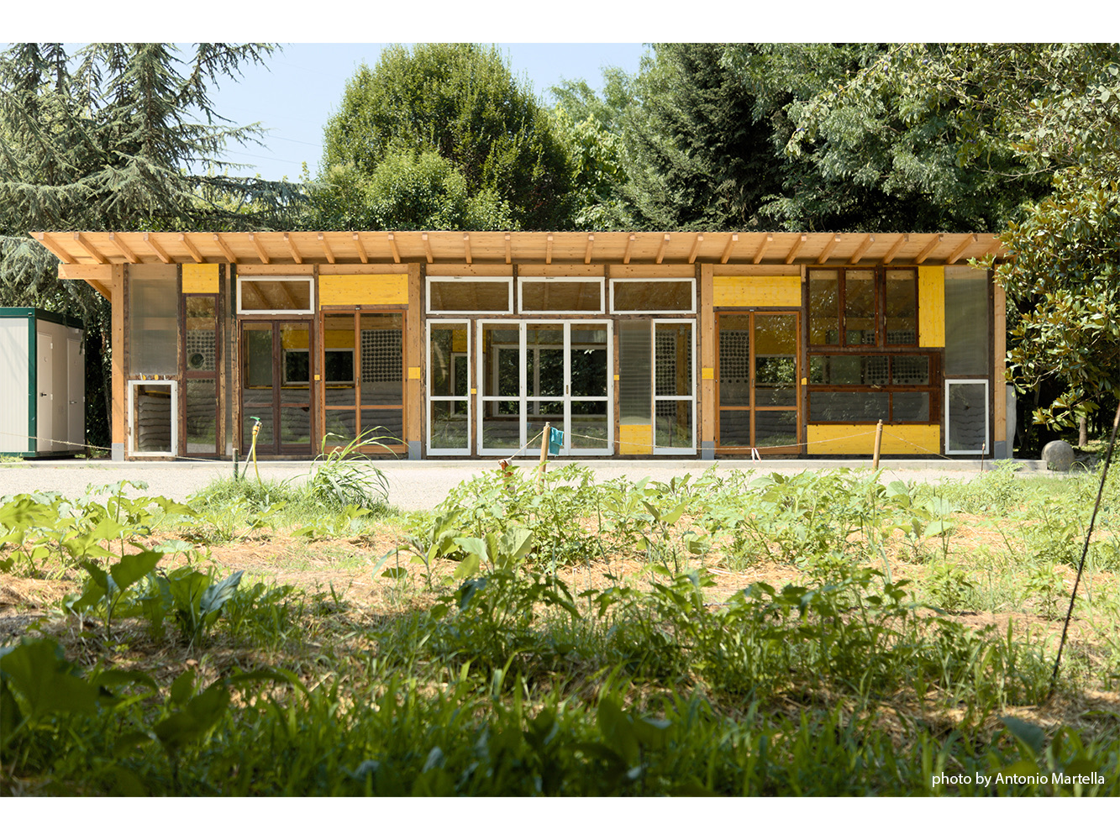
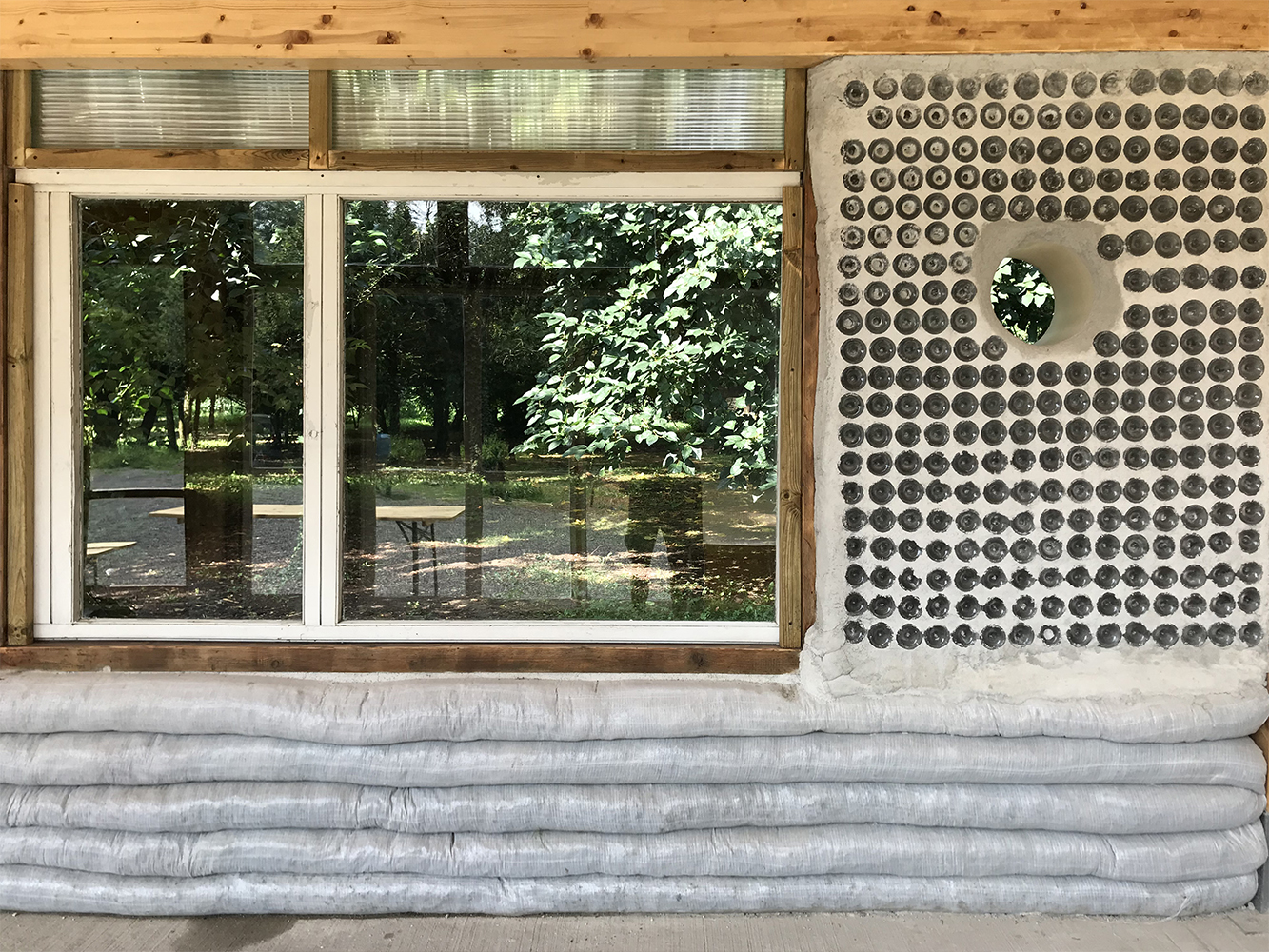
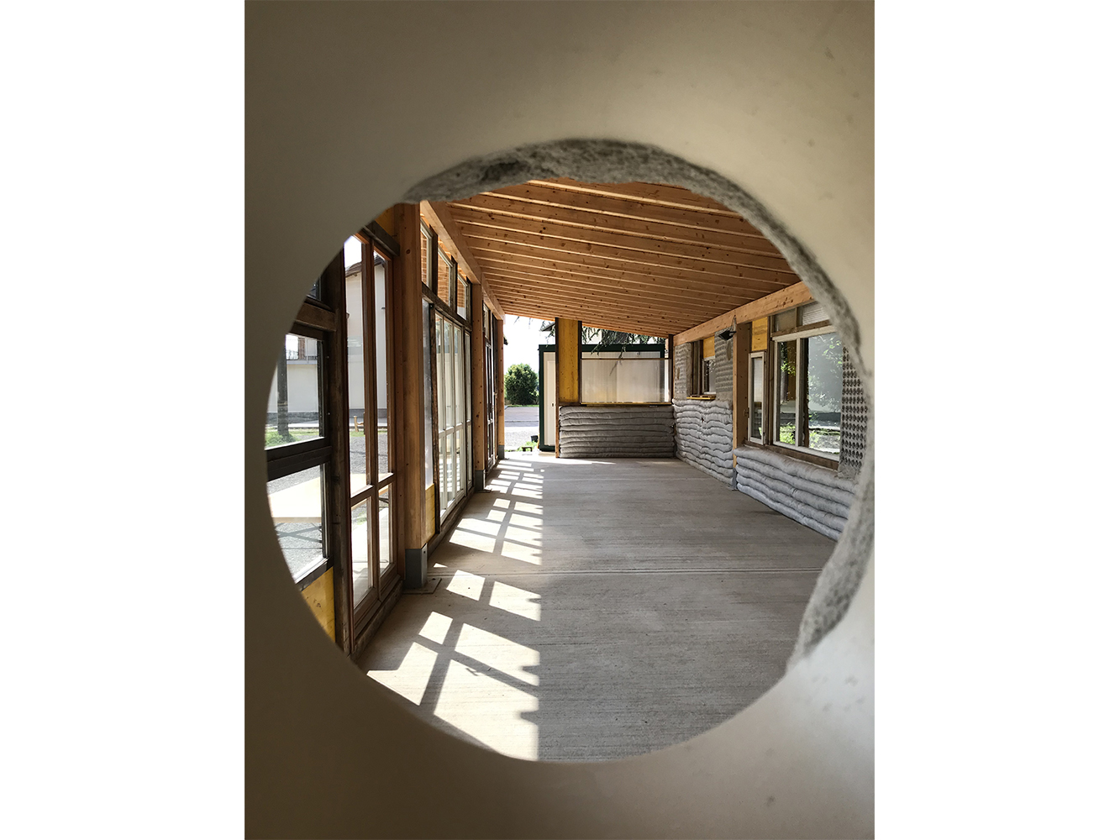
Details:
Location: Milan, Italy
Organization: Learn BI0N (Building Impact Zero Network)
Design: ARCò Architecture and Cooperation
Date: 2018
Project:
The "Design and Build with Ø km (local and recycled materials)" workshop took place in Milan at Casa Chiaravalle from 4 to 29 June 2018. This four-week initiative was organised by ARCò Architecture and Cooperation as part of the LearnBIØN - Learn Building Impact Zero Network project (2015-2018), co-funded by the European Union's Erasmus+ programme.
The primary goal was to create both a physical and theoretical space to discuss local sustainability and explore the potential of low-cost alternative construction techniques. The focus on "Ø km" and using local and reclaimed materials aimed to encourage responsible resource use, enhance local architectural traditions and culture, and identify techniques requiring minimal processing or transportation.
The workshop was hosted at Casa Chiaravalle, located south of Milan. Casa Chiaravalle is a temporary housing project for asylum seekers and individuals in need of accommodation, managed by Passepartout. The building is a property confiscated from organised crime and entrusted by the Municipality of Milan to Passepartout for the development of social projects.
Three low-impact construction techniques, with a strong emphasis on material recovery and reuse, were the focus of the workshop. The first was earthbag construction, a natural technique involving the use of durable sacks filled with organic material, typically locally available soil. It offers structural stability (resistance to fire, floods, earthquakes, and seismic movements), an optimal microclimate due to the thermal inertia of the earth, and cost-effectiveness (affordable and accessible materials). The soil used for the earthbags was sourced from excavation work for a new blackwater drainage system at Casa Chiaravalle. During the first week of the workshop, participants learned the various stages of earthbag construction, including filling, compacting, and positioning the sacks. The second technique was construction with reused bottles, which involved incorporating recycled glass bottles into a supporting framework and securing them with mortar. The aim was to recycle over 3,000 bottles to build a wall, facilitated by partnerships for material sourcing and recovery. The bottle walls were supported by a wooden framework, with the bottles fixed in place using mortar mixed on-site. Circular openings were created within the walls using discarded plastic pipes from the ongoing water system installation, repurposed as lost formwork. The final technique involved the recovery, cataloguing, and adaptation of numerous discarded windows, repurposing over 60 square metres of window frames to enhance the building's transparency and establish visual connections between interior and exterior spaces.
A key aspect of the workshop involved the recovery and reuse of waste materials from the Casa Chiaravalle site, as well as from donations and local supply networks. In addition to excavated soil, recycled glass bottles, and repurposed windows, reclaimed wooden beams from demolished pre-existing structures and construction panels left over from Casa Chiaravalle's renovation works were also utilised.
The workshop was based on the philosophy of "secondary use," prioritising the reuse of materials in their existing form, thereby optimising and adapting available resources rather than subjecting them to recycling processes that require material transformation. The project aimed to demonstrate the feasibility of constructing with "Ø km" materials, achieving minimal environmental impact while maintaining high symbolic and architectural value.
Link:
Credits:
Rights to photographs and images are the exclusive property of Arcò and, where specified, of Antonio Martella.