Case Study
Social Housing 2104
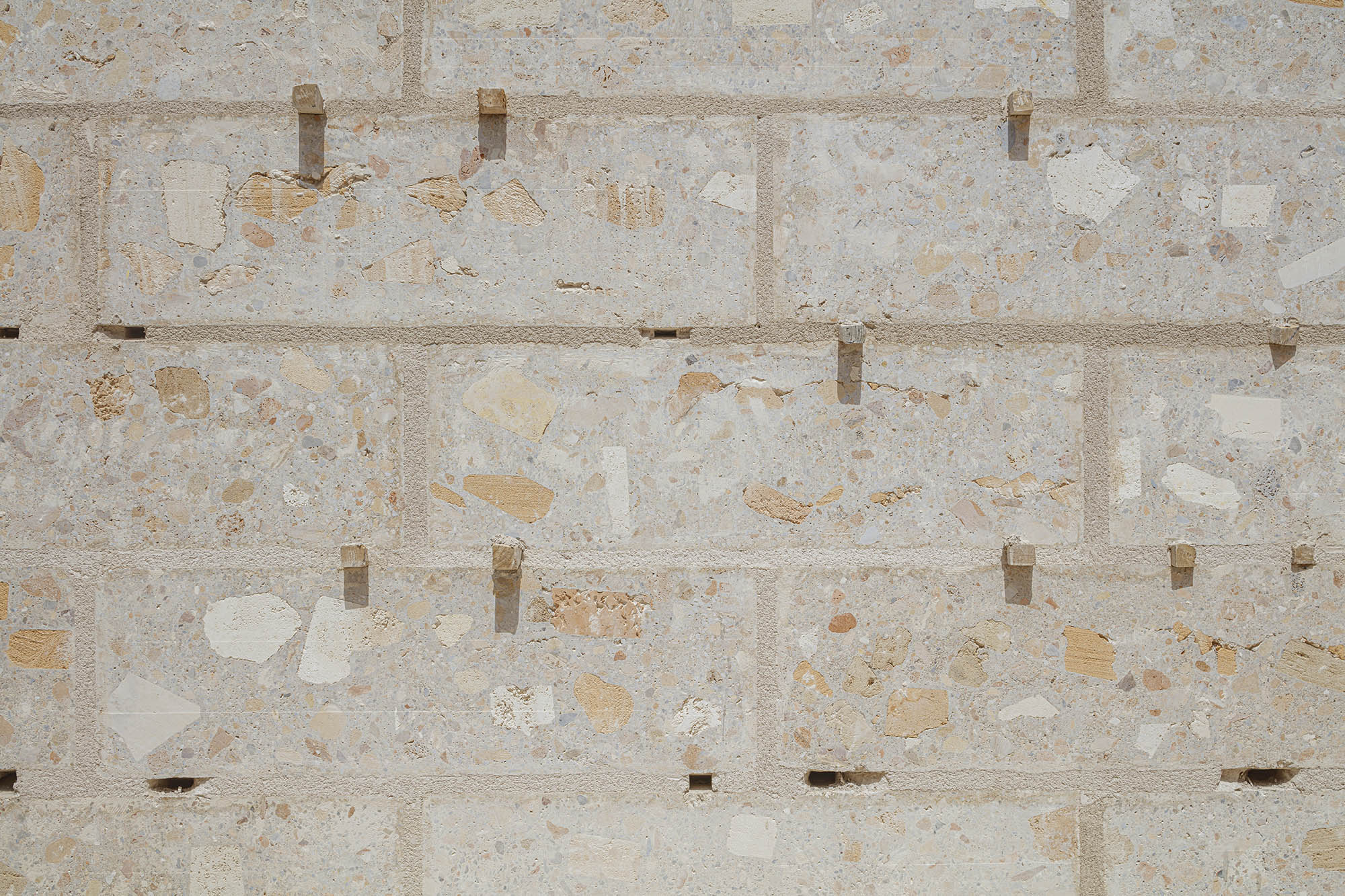
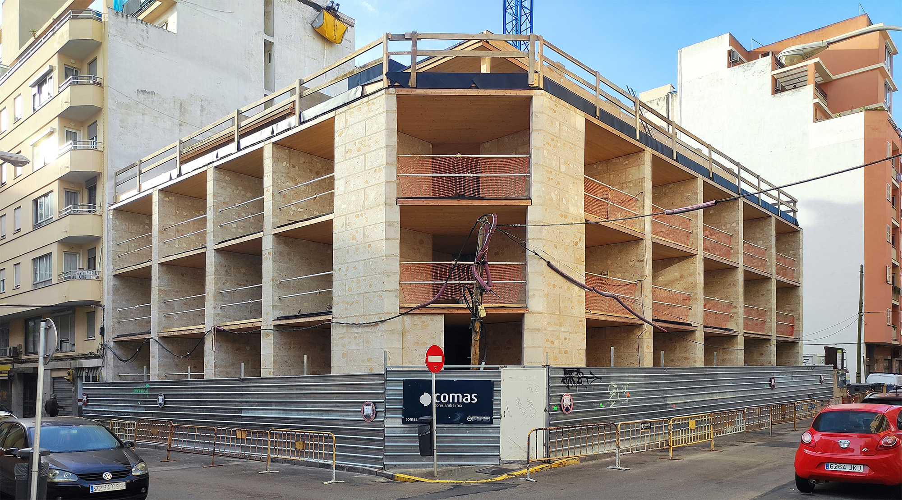
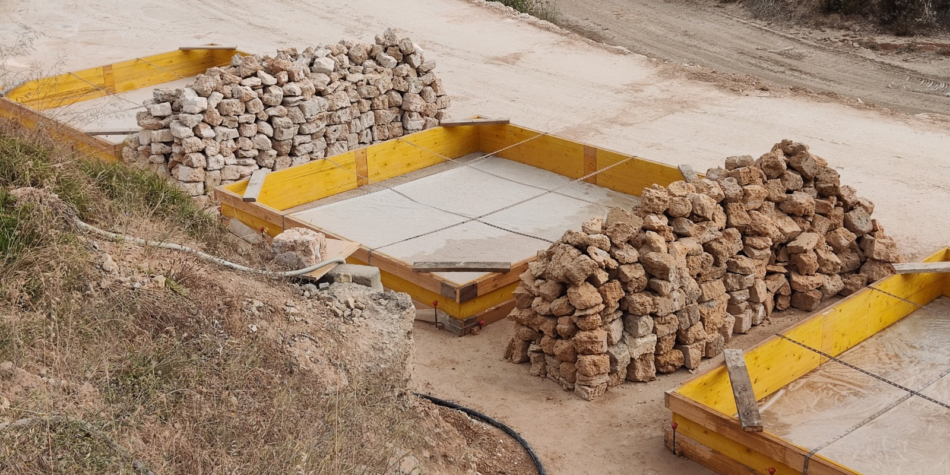
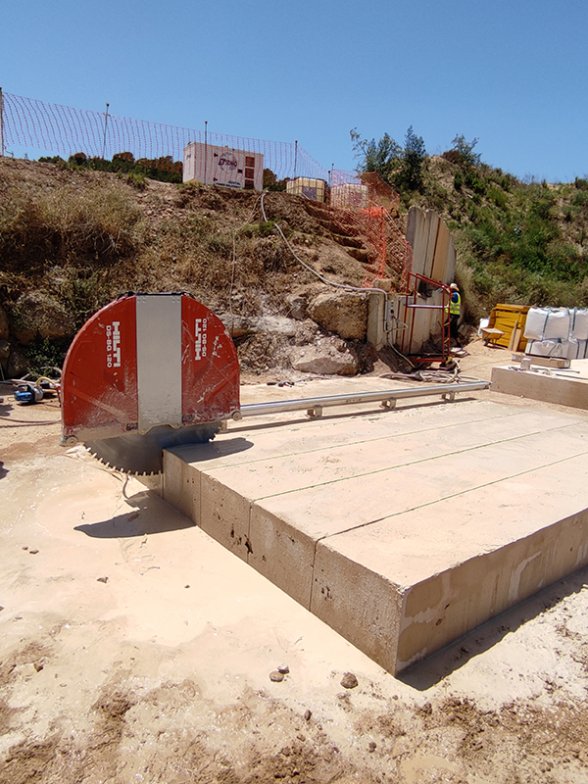
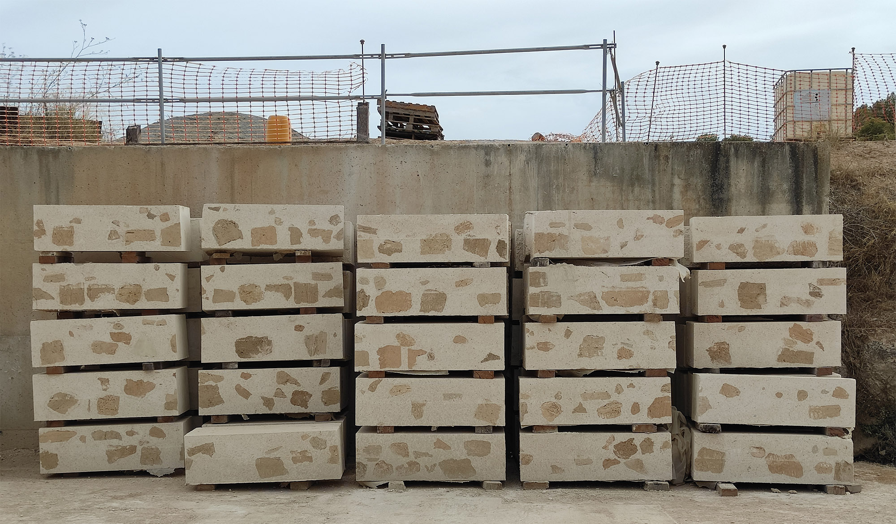
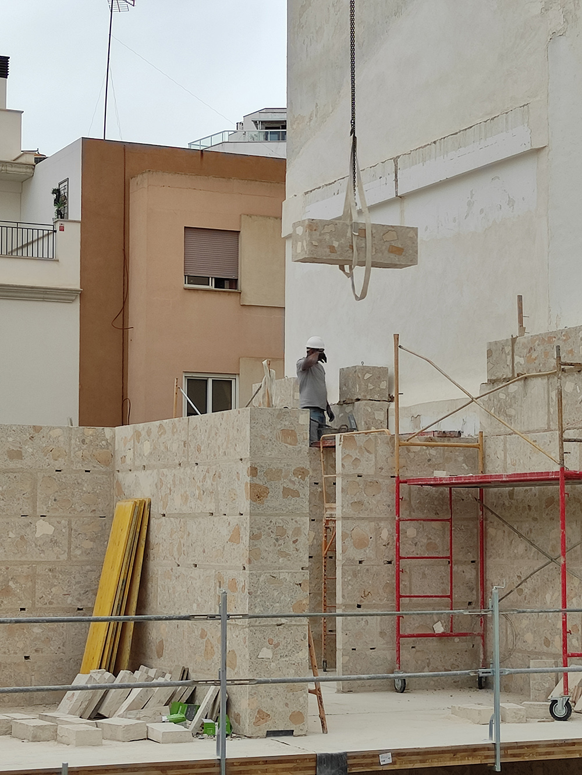
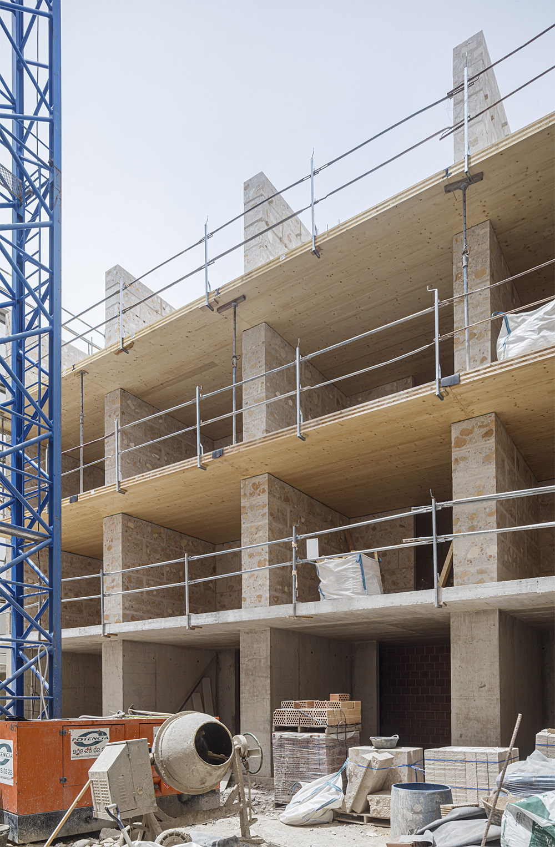
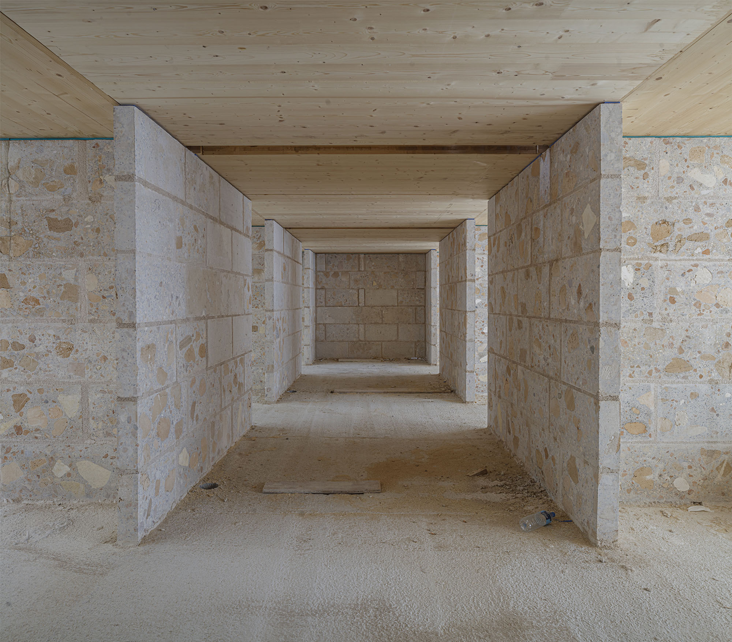
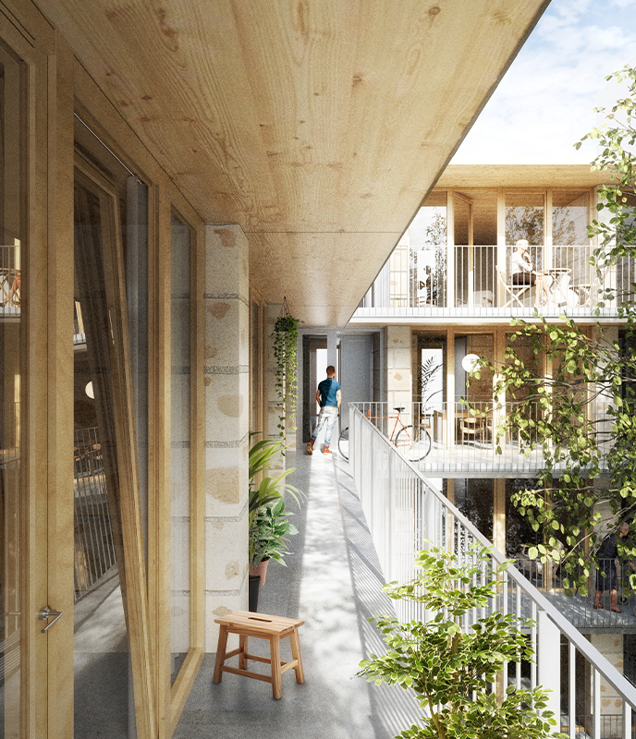
Details:
Location: Palma de Mallorca, Mallorca
Project : 2021-2022
Work: 2022-
Collaborators : Anna Burgaya, Ángeles Torres, Cynthia Rabanal, Victor Jorgensen
Design Team: HARQUITECTES
Team: Xavier Suárez (quantity surveyor), DSM-arquitectes (structure), M7 engineers (engineering), Societat Orgànica (environmental consultancy), MC acustica (acoustic engineering), Joan Ramon Rosell (lime construction expert)
Program: Social Housing
Project:
[Text description translated from the project statement on the official website of HARQUITECTES – All rights to the content belong to the original author]
The site where the dwellings are to be constructed has an existing unused school, the bad state of which makes it impossible to preserve. It is a small disused school, with three floors, made with structural marès stone walls and concrete and ceramic roofs.
The main strategy of the project is to reuse the materials of the old school demolition to construct the new building, with an ‘urban mining’ approach where the resources are mainly from the existing urban plot.
Once the demolition is complete and the materials have been selected, almost all of the rubble from the work will be used, depending on the type of material, mainly in two ways: 1) the pieces of ceramic elements and concrete (140 m 3 ) will be poured into the foundation pits and, 2) all of the sandstone (160 m 3 ) will be reused to build large blocks (1,700 units) of lime cyclopean concrete mixed with recycled sandstone (40% of the volume of the blocks), composed of large rocks up to 30cm in diameter, sandstone gravel and crushed stone (also sandstone sand). These blocks, about 135 cm long, 42 cm high and a variable width for each floor (64, 54, 44 and 34 cm), will be prefabricated once the demolition is finished, before construction begins of the new building and will make it possible to considerably reduce the duration of the works.
The blocks will be stacked to build load-bearing walls perpendicular to the street, which will support laminated timber ceilings. On each floor, the walls are thinned by 10 cm, allowing the direct support of the wooden panels, facilitating the speed of execution of the whole.
Perpendicularly to the main walls, thinner walls of the same materials fix all the structure of the building alongside the stairs and lift core.
The spatial and programmatic organisation answers to the structural system, the plan is organised with a stairs core in a corner, giving access to a passageway in the inner courtyard, where the accesses to each dwelling are located, all of them double façaded except the semibasement and the attics.
The façade clearly shows the structural system of the prefabricated blocks, thinning in each storey and supporting the wooden slabs. Each of the apartment façades highlights large wooden balcony frames with an opaque side and rolling shutters to protect from the east and west sunlight.
--
© Image credits: HARQUITECTES
Link:
Bibliography:
in A+U Publishing, n° 629, 2023, ISBN: 9784900212879