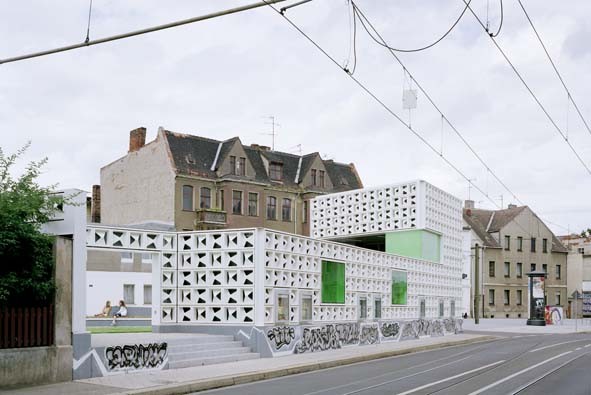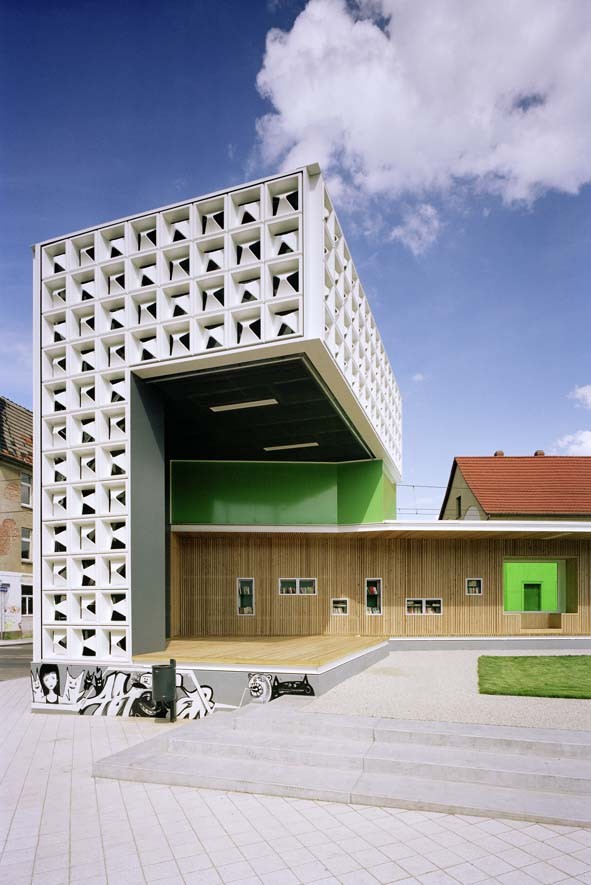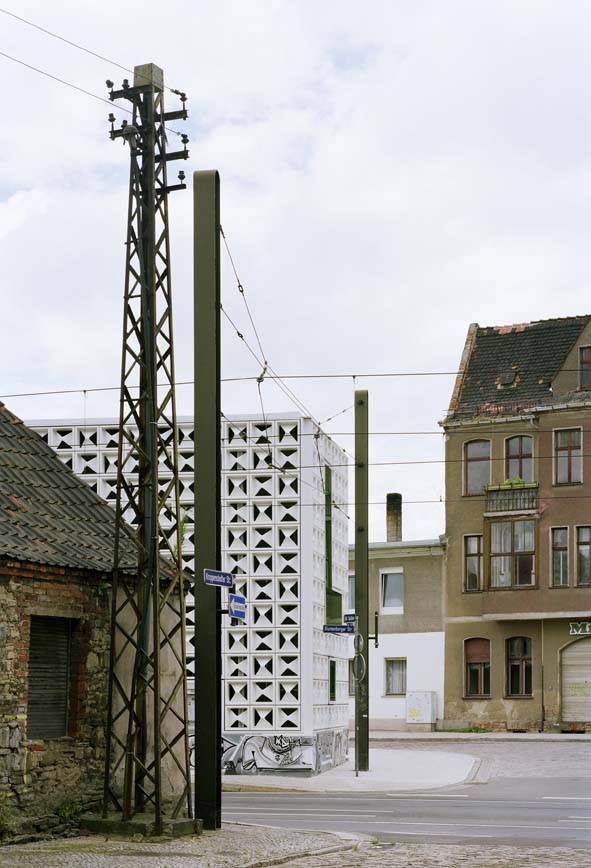Case Study
Open Air Library




Details:
Location: Magdeburg, Germany
Design Team: KARO* (Antje Heuer, Stefan Rettich, Bert Hafermalz);
Participation Process: Architektur+Netzwerk (Sabine Eling-Saalmann)
Collaborators: Christian Burkhardt, Gregor Schneider, Mandy Neuenfeld
Project Partners: Bürgerverein Salbke, Fermersleben, Westerhüsen e.V.
Structural Engineering: Michael Kurt
Lighting Design: Jürgen Meier (architektur&medien)
Consulting: Ruth Gierhake
Client: City of Magdeburg
Funding: Federal Ministry for Transport, Building and Urban Development (BMVBS)/Federal Institute for Research on Building, Urban Affairs and Spatial Development (BBSR), ExWoSt Program
Program: Temporary open-air library and participatory public space activation; reuse of facade elements from a modernist department store
Urban study: 2004–2005
“Lesezeichen” action: Oct. 2005
Design and participation: 2007–2008
Construction: Nov. 2008 – June 2009