Case Study
Officina Roma
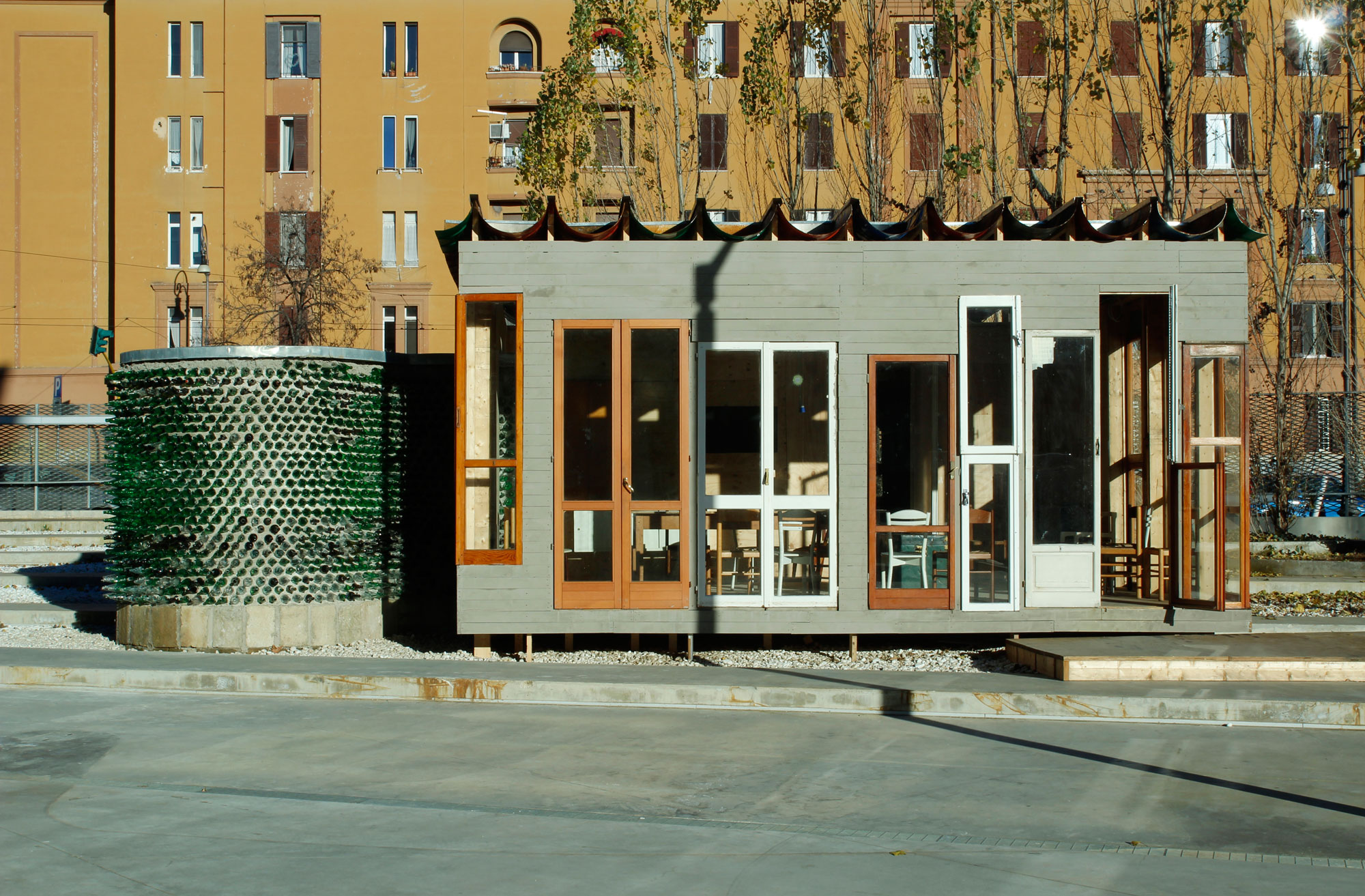
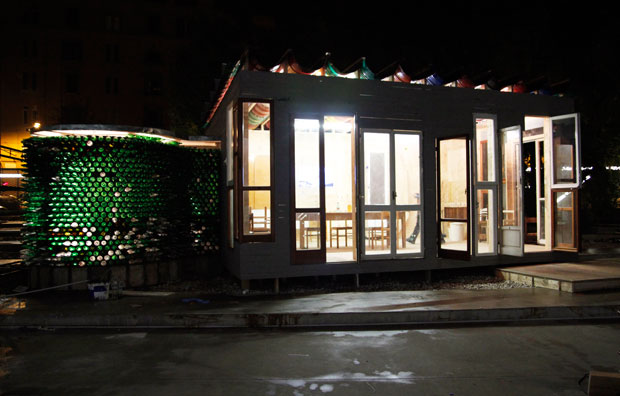
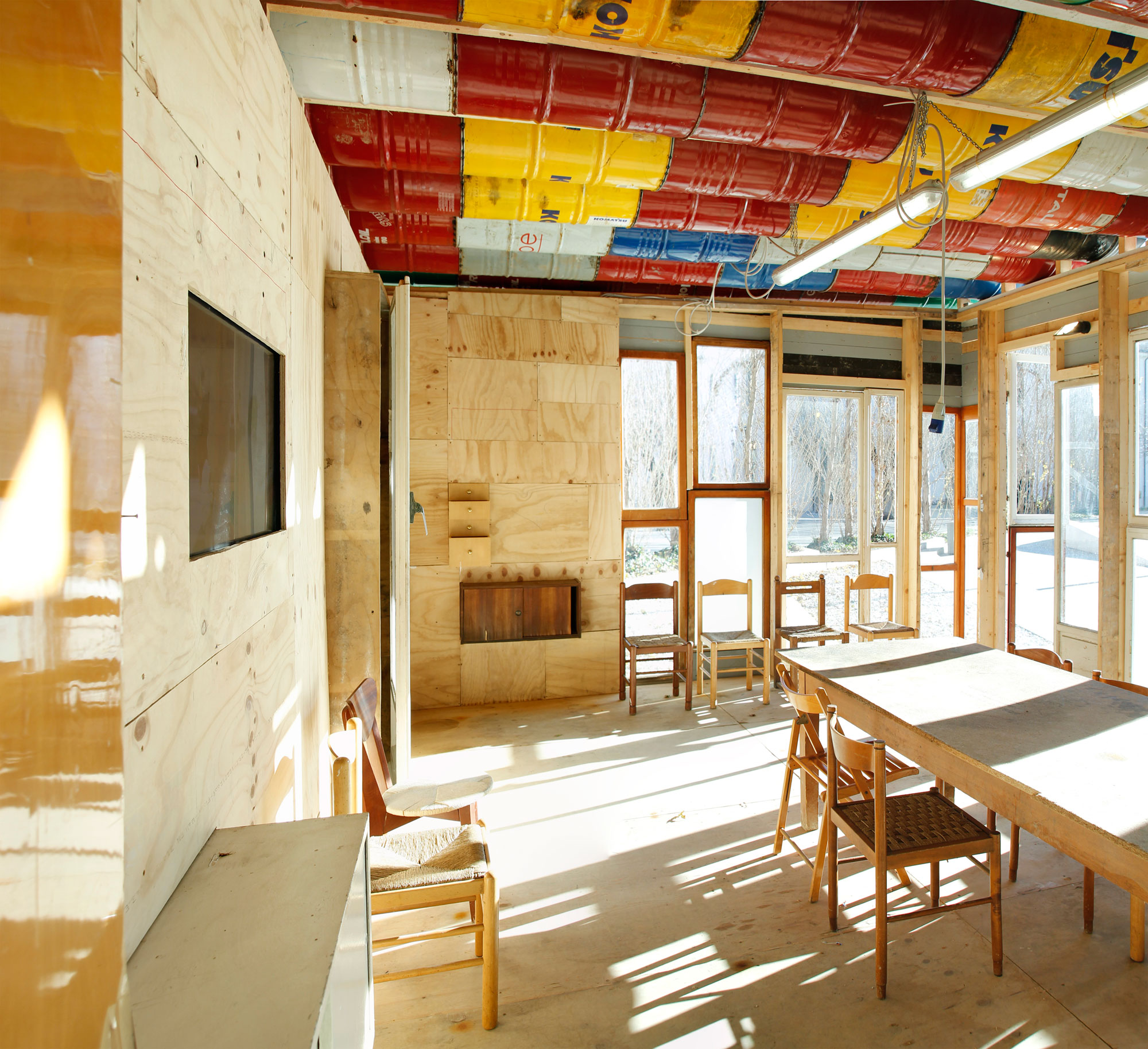
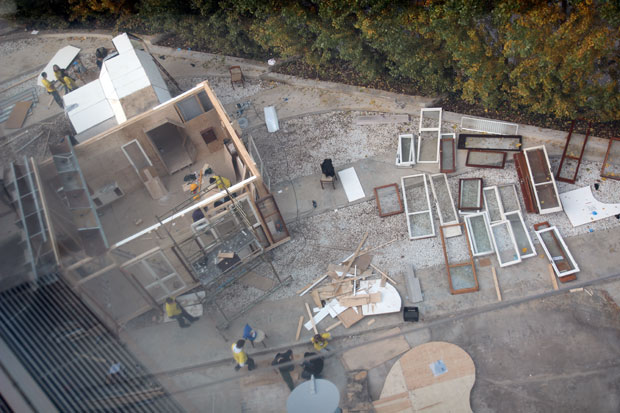
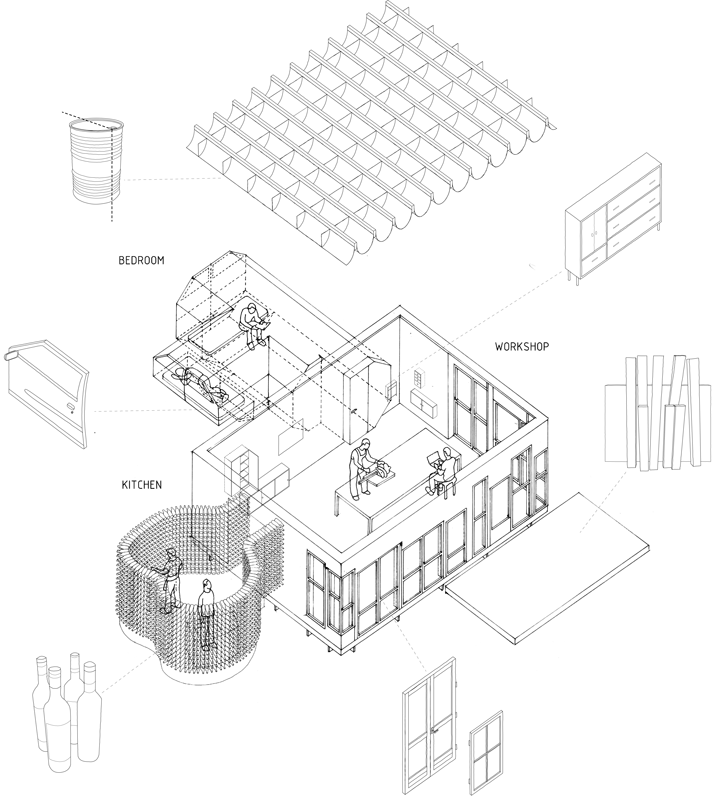
Details:
Location: Rome, Italy
Year: 2011
Team: raumlabor (Francesco Apuzzo, Jan Liesegang) with Christian Göthner, Leonard Börger, Olga Maria Hungar, Samuel Dias Carvalho
Program and client: Comissioned by MAXXI, Museo nazionale delle arti del XXI secolo, in context of the exhibition RE-cycle. Strategies for Architecture, City and Planet 1. December 2011 – 29. April 2012