Case Study
Plattenpalast
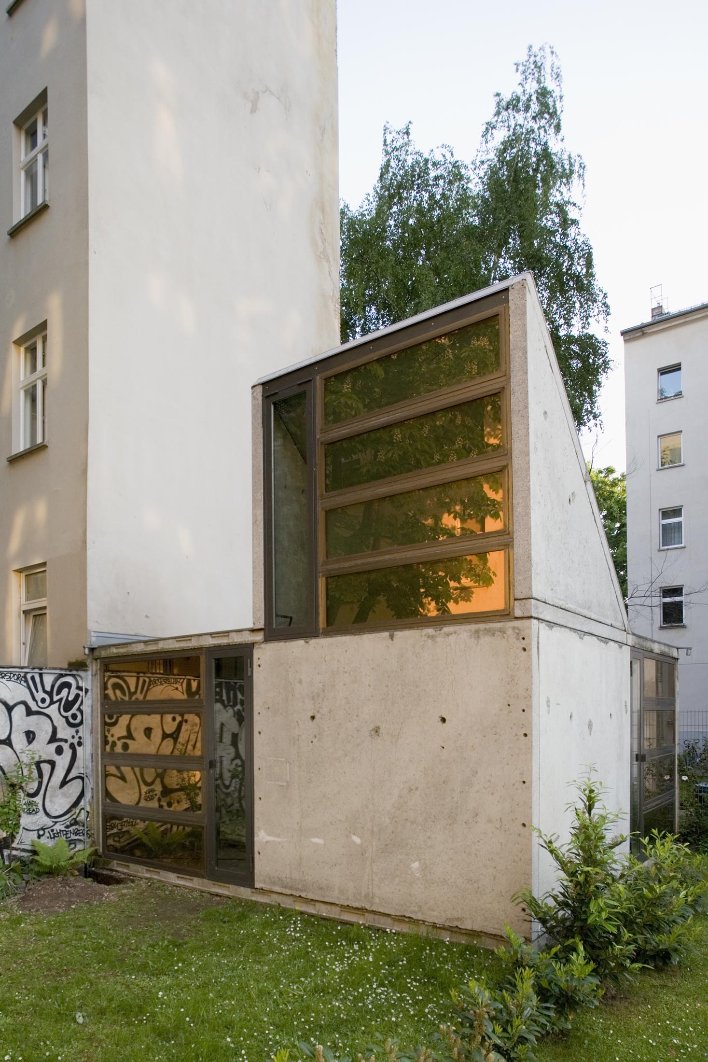

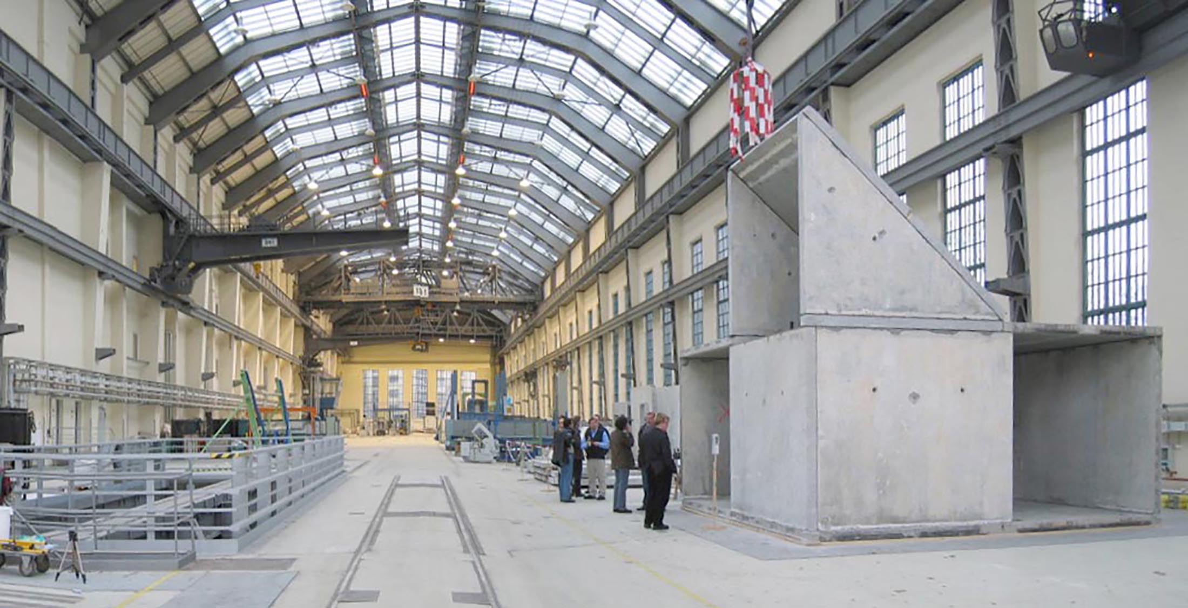
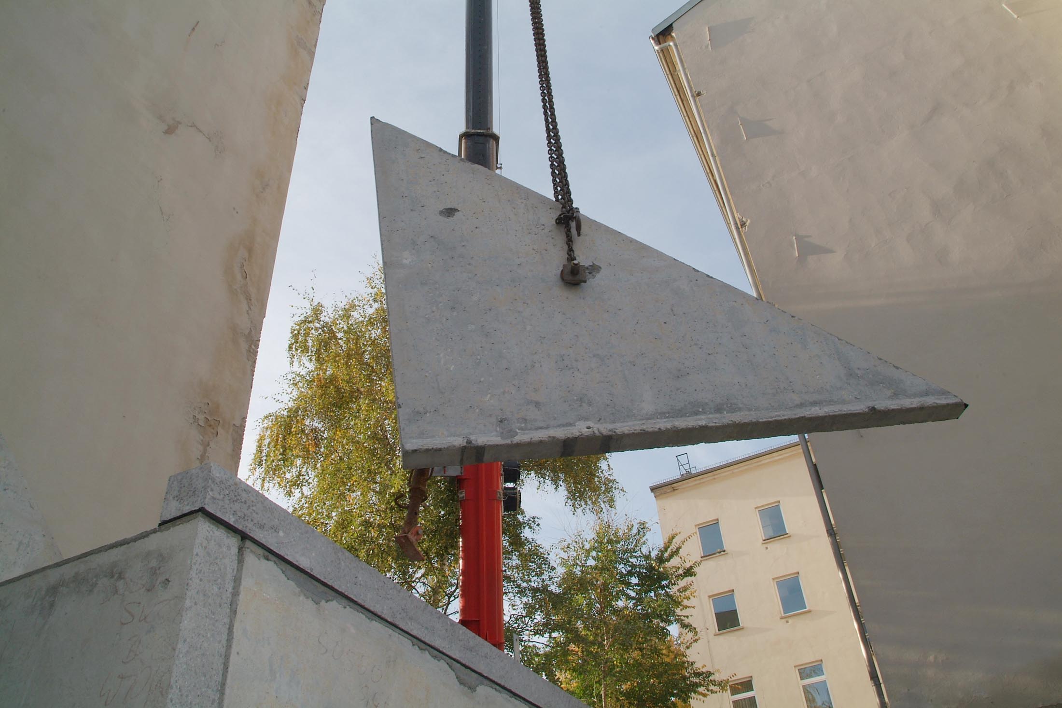
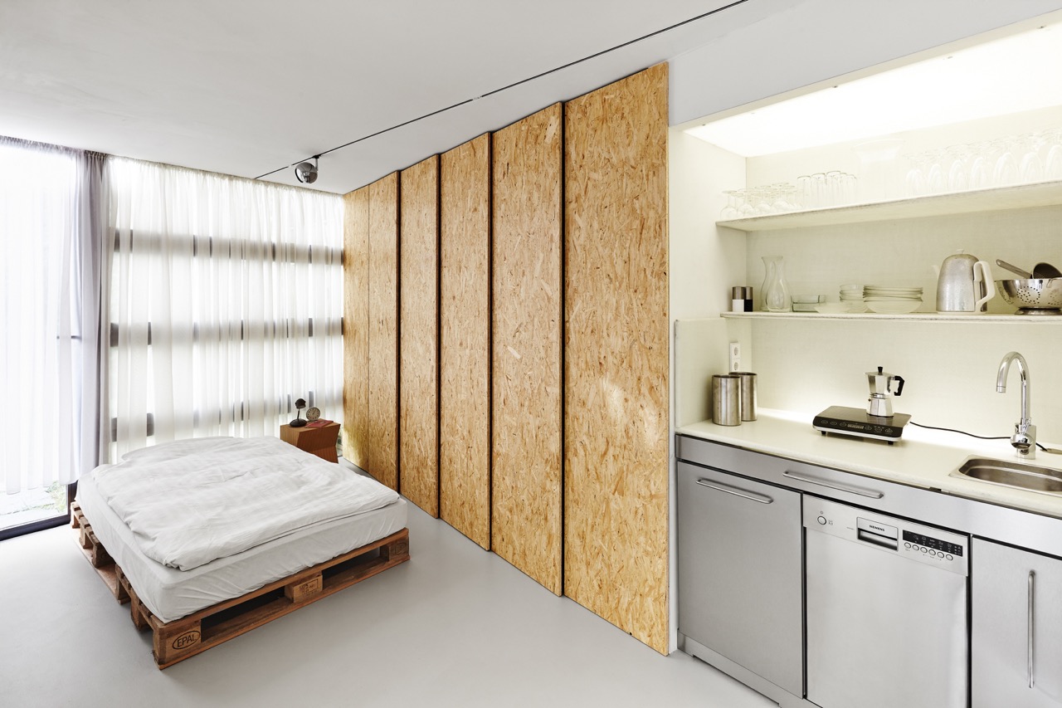
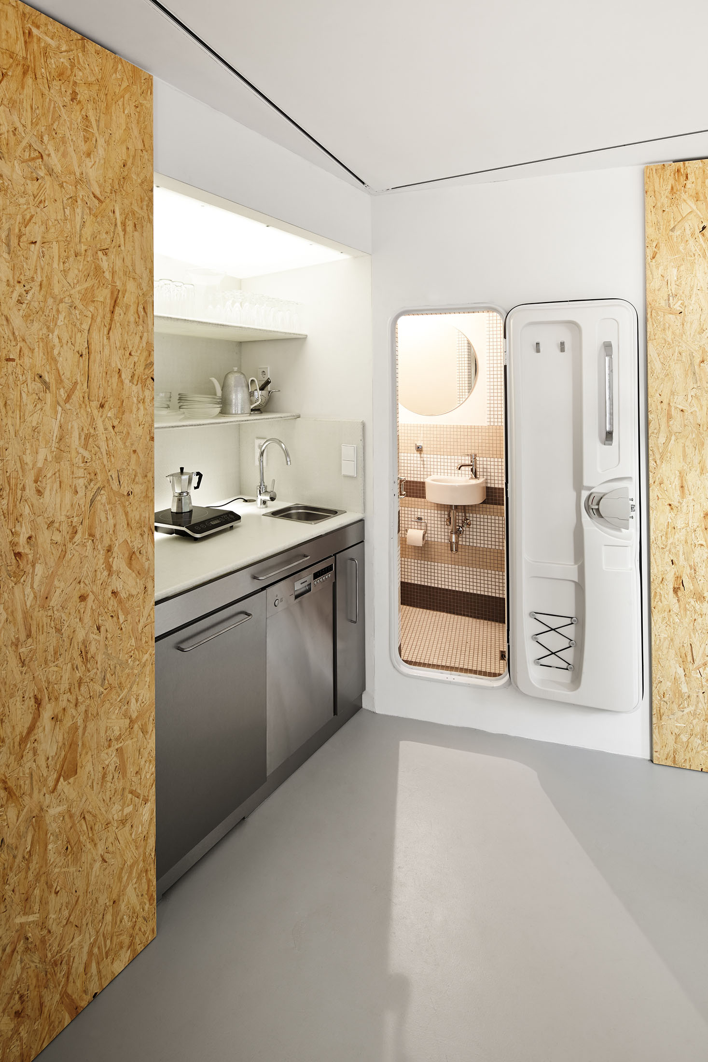
Details:
Location: Berlin, Germany
Year: 2009
Design Team: Carsten Wiewiorra
Team: Shell construction: Anna Krüger, Claus Asam, Claudia Westermann-Stubenazi, Jan Kindereit; Expansion: Anna Tscherch
Program: Art Gallery/Residential
Reuse info:
WBS 70 panels used: 13 parts
Windows: 12 panes with aluminum frames from the Palace of the Republic