Case Study
Resource Rows
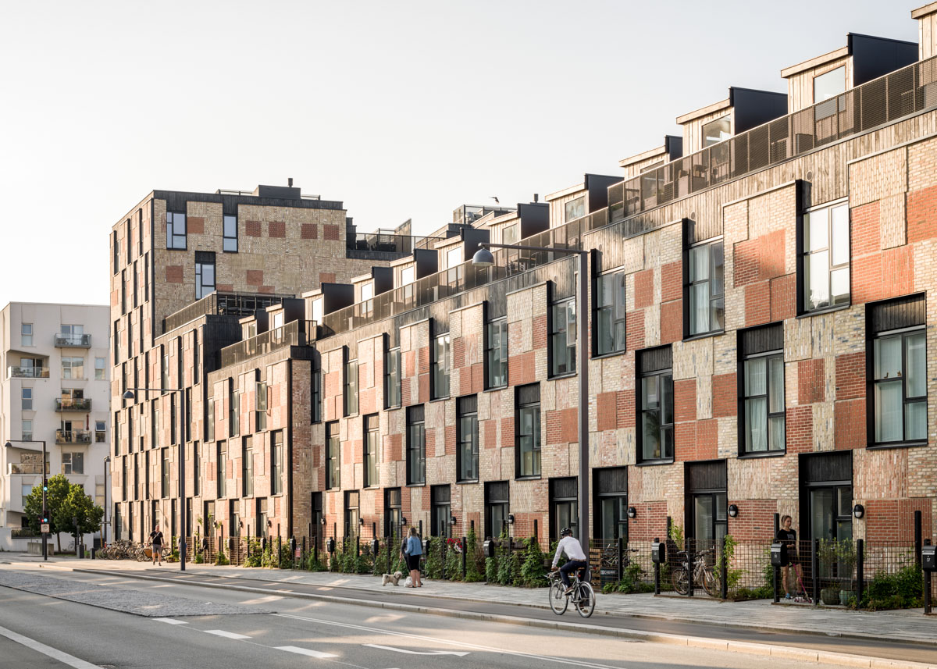
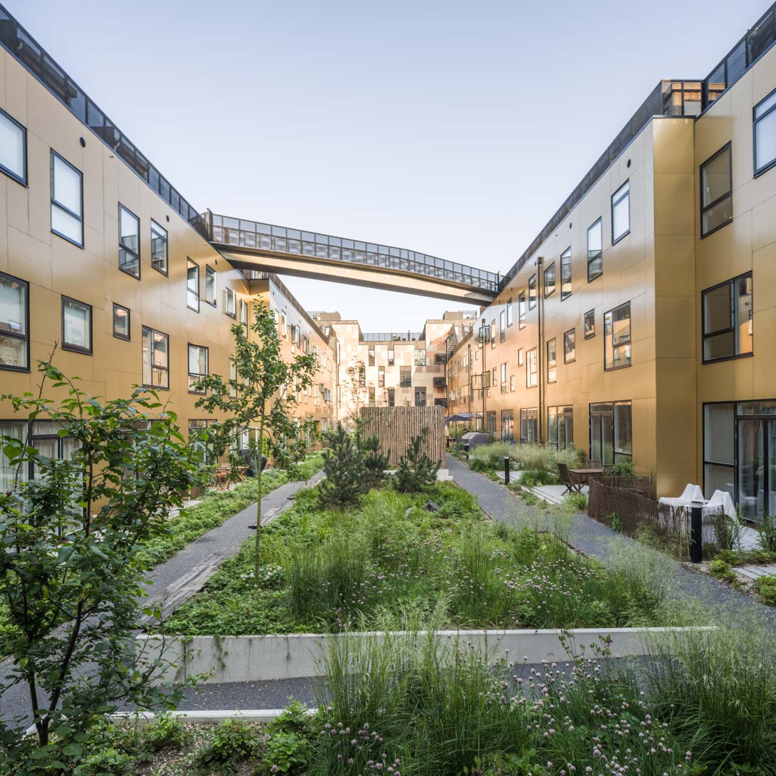
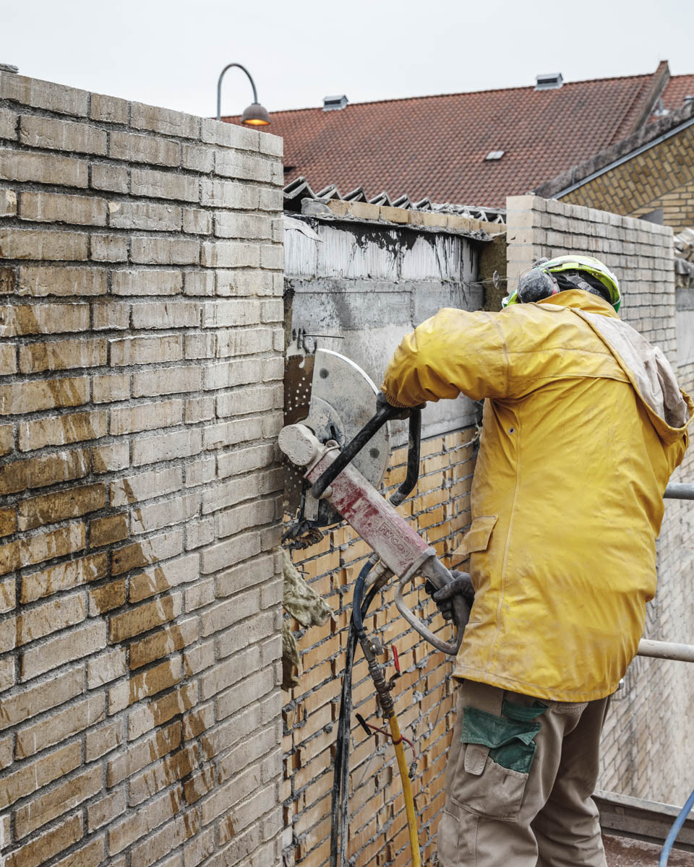
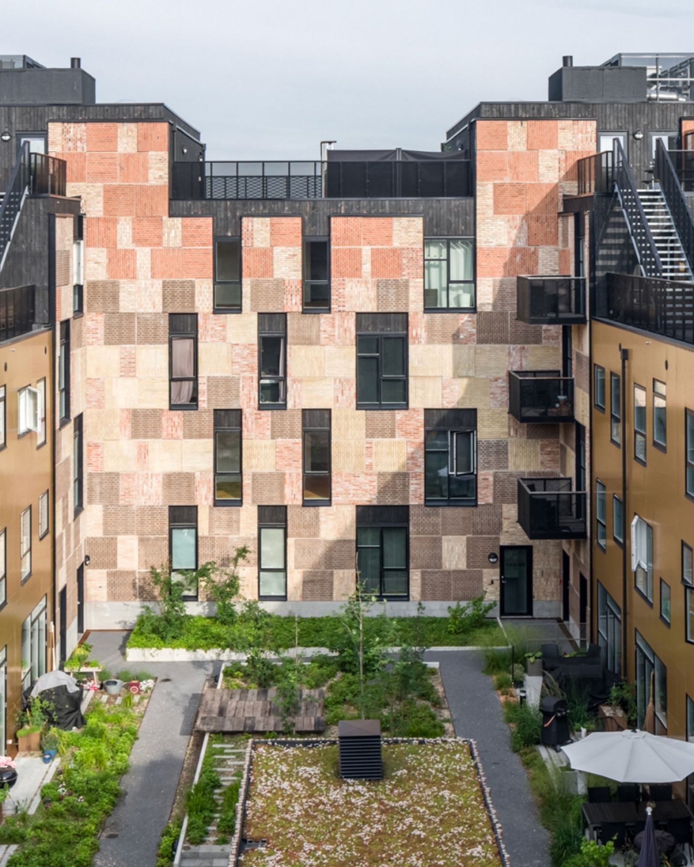
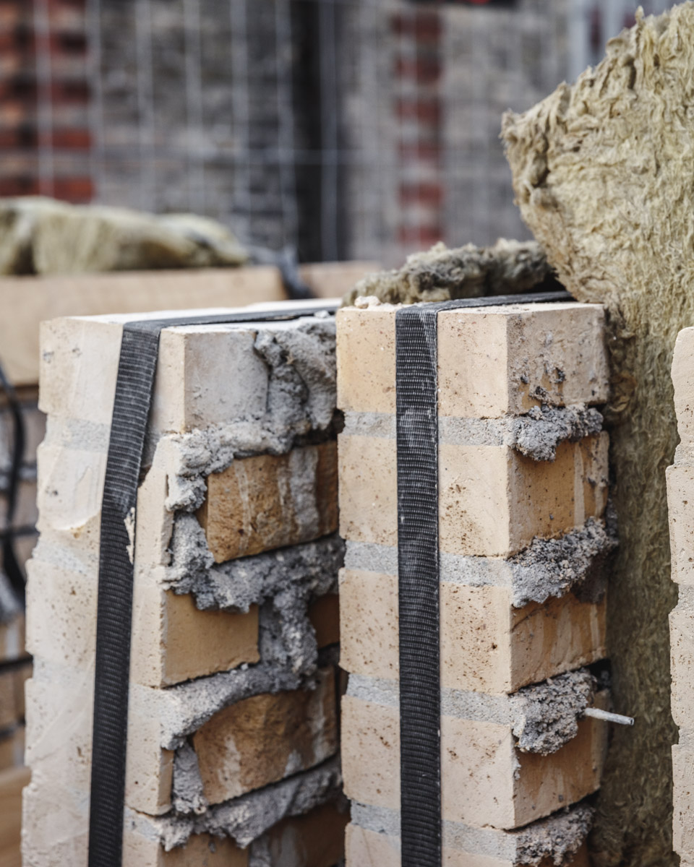
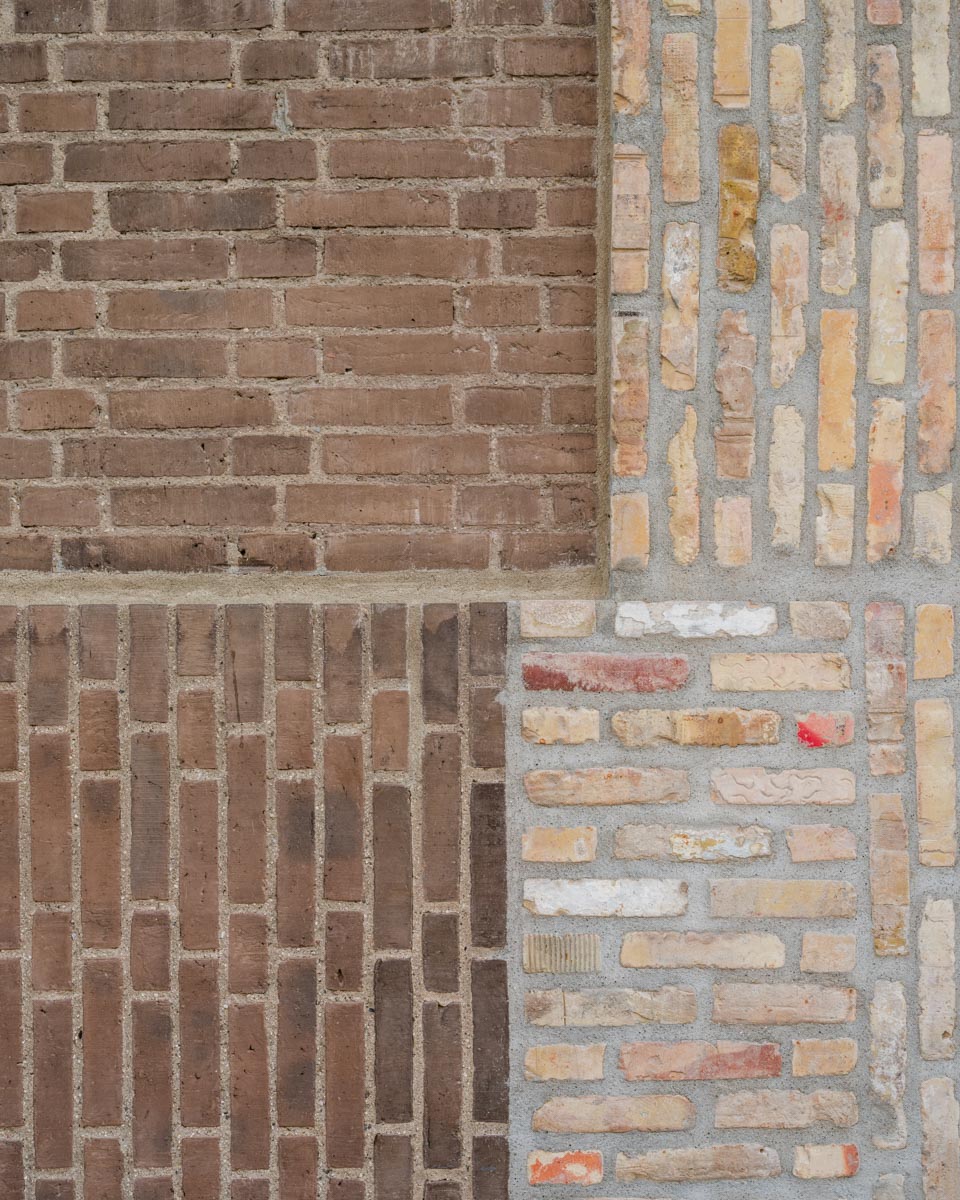
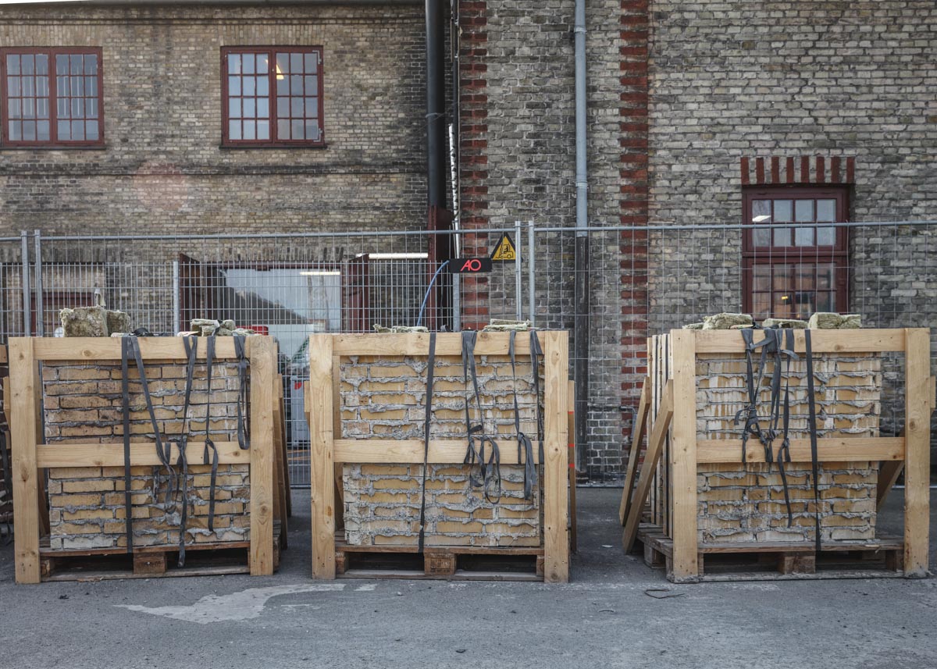
Details
Location: Ørestad, Copenhagen
Program: Residential Building
Design Team: Lendager, MOE (Structures)
Clients: NREP, AG Group
Year: 2019
Project
The expansion of urban areas, driven by migration from rural regions, frequently leads to the abandonment and demolition of existing buildings, generating a significant volume of construction waste. In the past, reusing building materials such as bricks was a common practice. However, the introduction of high-strength cement mortars in the 1960s made the recycling of individual bricks inefficient. In this context, it is essential to adopt innovative strategies that do not regard sustainability as an additional cost but as an opportunity to generate economic, environmental, and social value from the outset of the construction process. Recognising the intrinsic value of materials, buildings, cities, and people represents a crucial approach in addressing the challenges of climate change, resource scarcity, waste management, and urbanisation.
Located in the new Ørestad Syd development area in Copenhagen, the Resource Rows project is a residential complex comprising 92 apartments and townhouses. Designed by Lendager Group/UP in collaboration with other partners, it demonstrates the possibility of using reclaimed materials, such as bricks and waste wood, without compromising spatial and architectural solutions or construction costs. The project stands out for its ability to reduce CO₂ emissions and the consumption of raw materials while fostering a strong sense of community among residents, all within a budget comparable to conventional developments.
A particularly innovative aspect of the project is the reuse of brick façades from demolished buildings. In Denmark, since the 1960s, recycling individual bricks has become inefficient due to the adhesive properties of modern mortars. To address this issue, a method was developed to recover brick façades not as single elements but in modular sections of 1 square metre. This approach enabled the large-scale reuse of brickwork from various decommissioned structures, including the historic Carlsberg brewery and two provincial schools. These elements, often marked by signs of wear, graffiti, and imperfections that would otherwise have been used as road fill, retain a historical memory. They contribute to the identity of the site and strengthen social connections among residents.
Beyond the extensive reuse of bricks, the project also incorporates waste timber in a significant way. Seven tonnes of wood, originally destined for incineration and sourced from the construction of Copenhagen’s metro system, were recovered and used for new façade frames, terraces, and flooring. The exterior wood was treated using the Japanese Yakisugi technique, which involves surface charring to improve fire and decay resistance without the use of chemicals. Interior flooring was also made from high-quality reclaimed wood, preventing further waste from being incinerated.
The project also features 29 rooftop greenhouses for community use, built with recycled timber and refurbished window frames. Further reinforcing the project’s sustainability, a TT concrete beam was salvaged from a nearby factory and repurposed to connect the two parallel rooftop terraces with a bridge.
Life Cycle Assessment (LCA) and Life Cycle Costing (LCC) analyses indicate that a townhouse within the project achieves a 29% reduction in CO₂ emissions during the construction phase over 50 years while maintaining operational costs in line with conventional buildings.
In addition to using recycled materials, the project promotes a strong sense of community through shared spaces such as courtyards, green roofs with vegetable gardens, a communal workshop, and a centre for exchanging and sharing items. The integration of vegetation in communal areas enhances biodiversity and provides residents with direct contact with green spaces, strengthening social bonds and encouraging sustainable lifestyles. Consistent with the reuse philosophy, the building heating system employs air-to-water heat pumps, partially powered by rooftop solar panels, thus avoiding reliance on district heating based on waste incineration.
The Resource Rows project, developed by Lendager Group/UP in collaboration with other partners, demonstrates that resource scarcity can be addressed through a radical approach that views all materials, buildings, cities, and people as valuable assets. Rather than relying primarily on new materials, the project focuses on identifying and repurposing existing materials that would otherwise be considered waste.
--
All image rights © Lendager
Bibliography
Lendager, Anders, and Ditte Lysgaard Vind. A Changemaker’s Guide to the Future. Copenhagen: Lendager Group, 2018.
Lendager, Anders, and Esben Pedersen. Solution: Circular Buildings. Copenhagen: Danish Architectural Press, 2021.