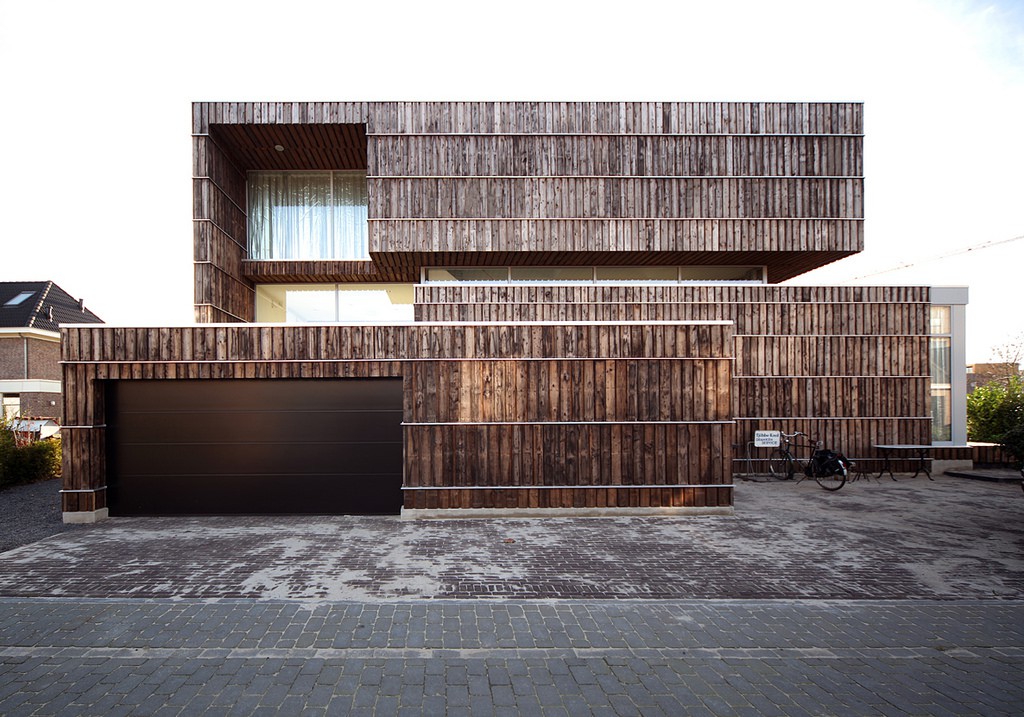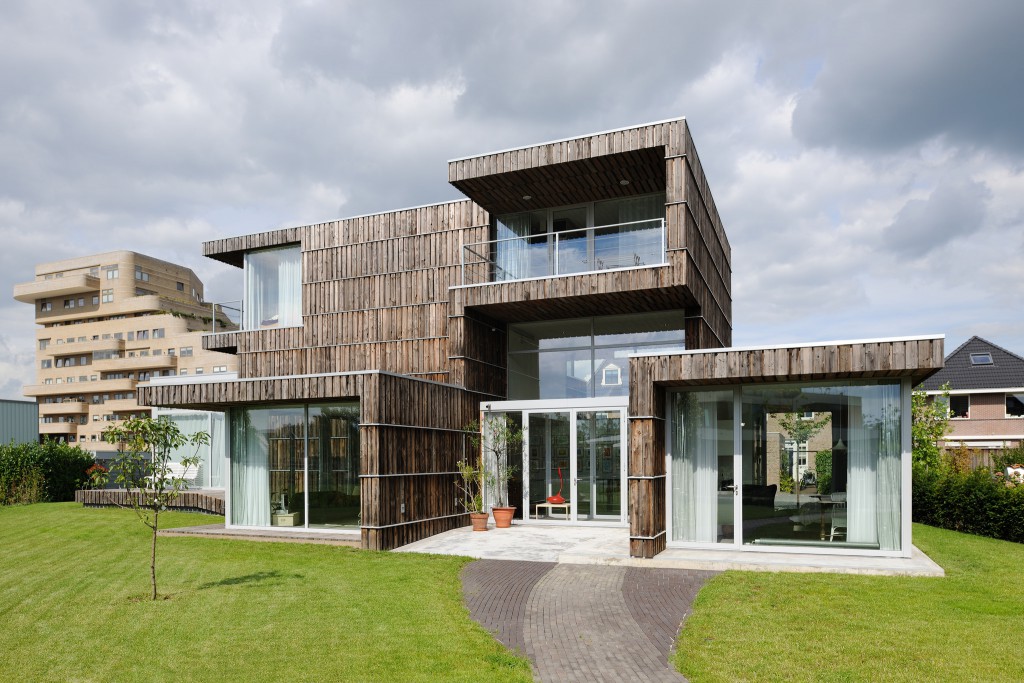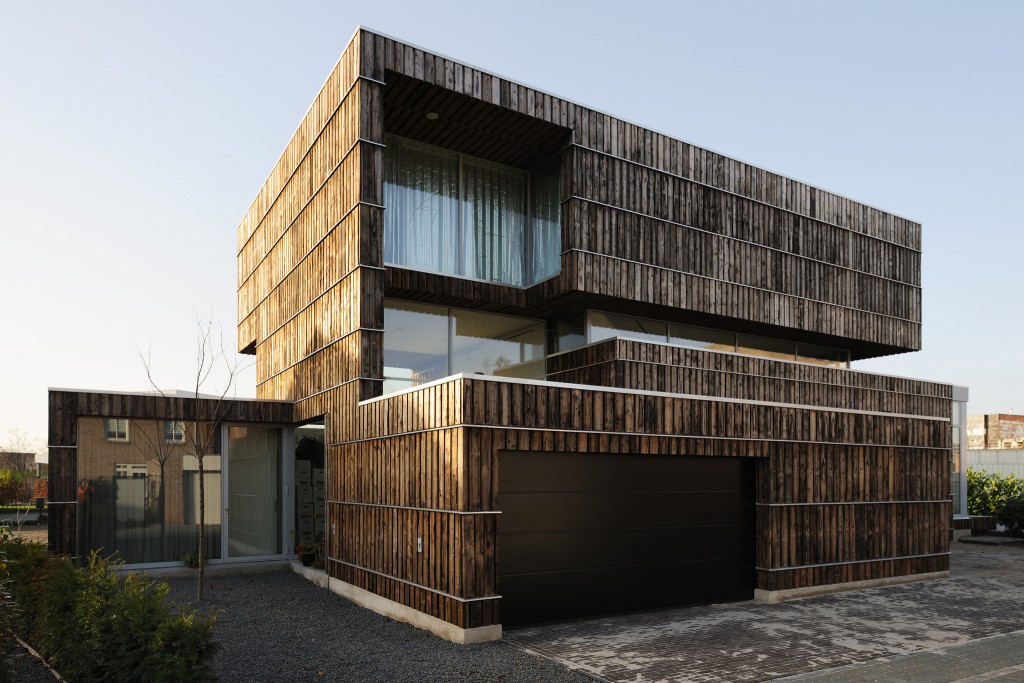Case Study
Villa Welpeloo



Details:
Location: Enschede, The Netherlands
Year: 2009
Design Team: Superuse Studios (Jan Jongert, Jeroen Bergsma, John Bosma, Frank Feder, Jos de Krieger, Tanja Lina, Caroline Karmann, Petra Jutten)
Program: Residential