Case Study
Zinneke headquarter
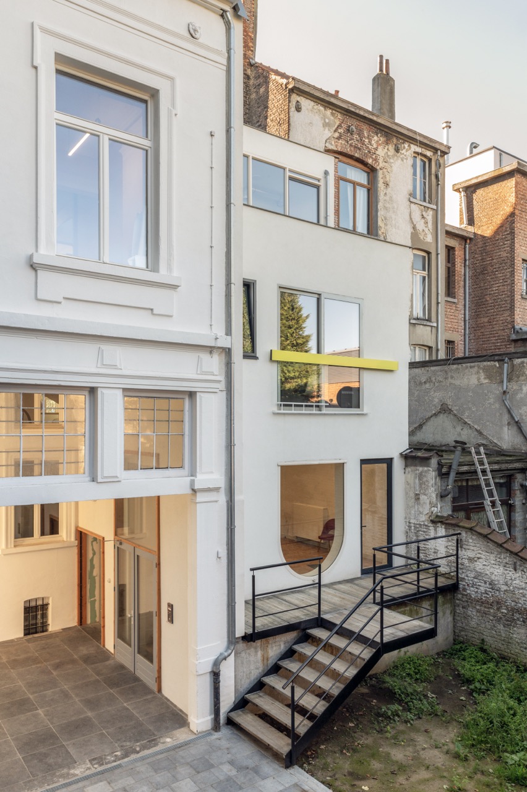
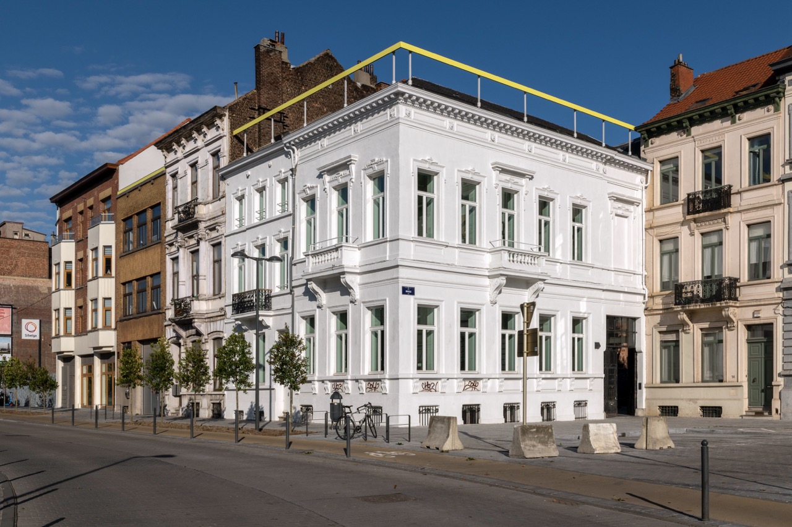
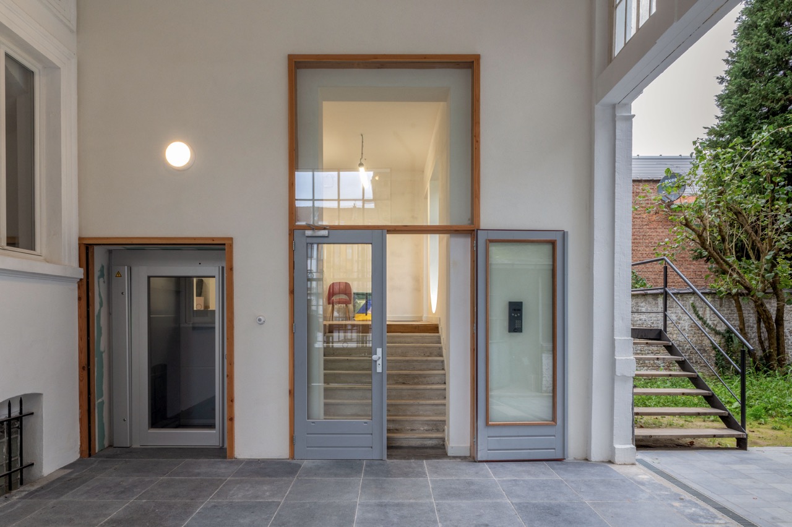
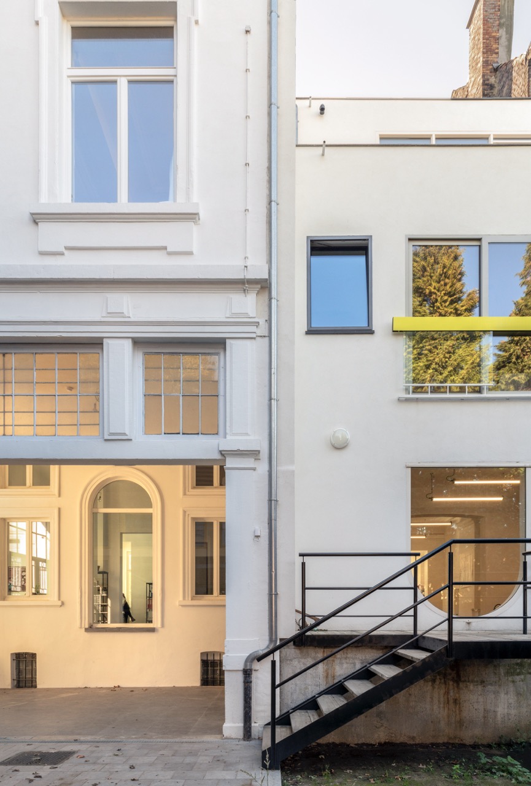
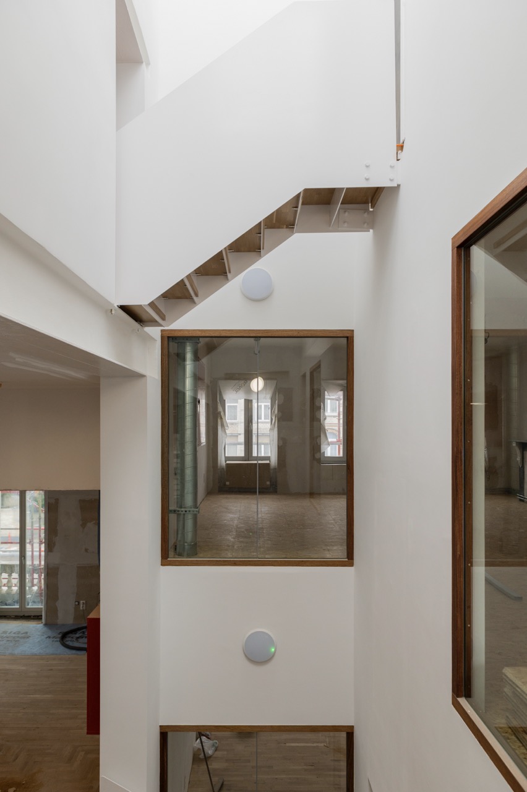
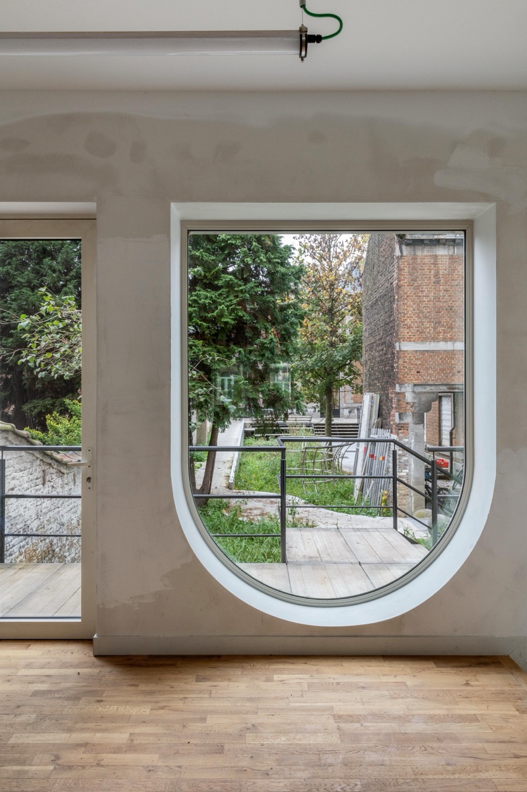
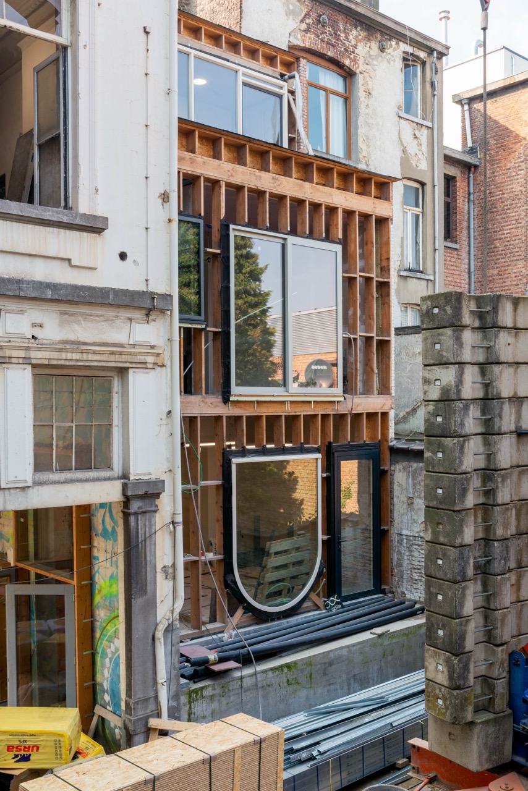
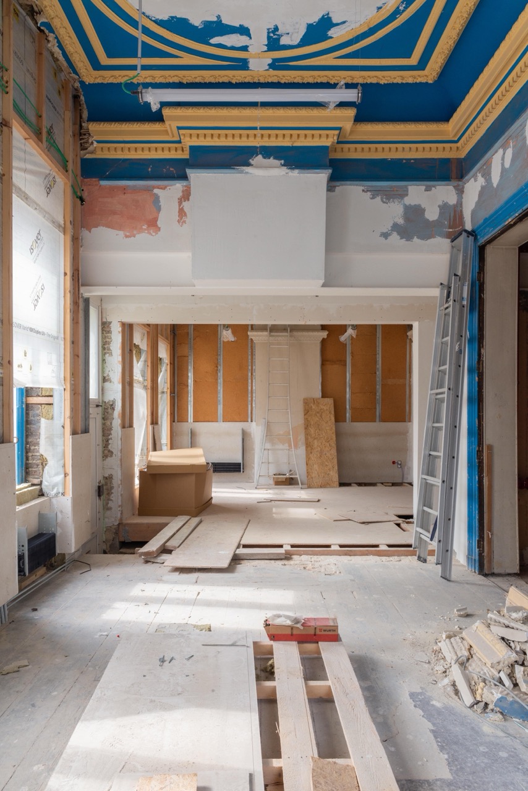
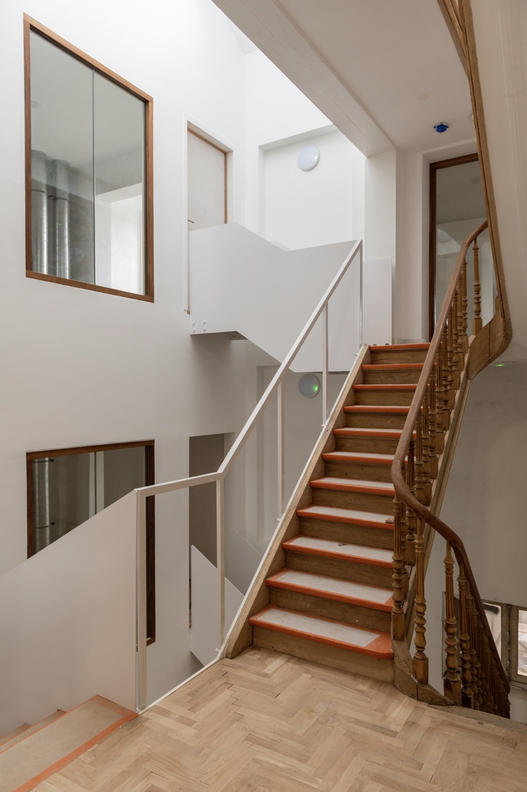
Details
Location: Brussels, Belgium
Program: Headquarter Office
Design Team: Rotor, Ouest Architecture
Engineering assistance: Matriciel
Contractors: De Coninck, Brudex
Clients: Zinneke
Year: 2015-2021
Project
Founded as part of the initiatives of “Brussels 2000, European Capital of Culture”, the socio-artistic organisation Zinneke established a permanent presence in 2013 in the Masui district, setting up its headquarters in a former state-owned printing facility with the support of the Brussels-Capital Region. The need to adapt the existing spaces to the requirements of a dynamic organisation focused on cultural production led, in 2015, to the launch of a project to refurbish the building complex.
Initially, the design direction was entrusted to the collective Rotor. In 2016, the architecture firm Ouest architecture and the engineering consultancy Matriciel joined the team. The multidisciplinary group shared a common goal: to reinterpret the existing building through an intervention strategy that respected the original structure, minimised material impact, and was based on the recovery and reuse of construction materials. In particular, the project aimed to systematically explore the potential of reusing building components — including innovative ones — within the framework of a public procurement process, while maintaining both architectural quality and functional performance.
One of the key aspects of the intervention concerned the creation of a building capable of adapting over time, able to accommodate a wide range of future uses and transformations. The design and construction process also integrated a formative dimension, focusing on training related to construction techniques. Rotor specifically managed the recovery and logistics of materials, promoting a circular approach to the transformation of the building. Among the most significant interventions was the complete reconstruction of the rear façade of a typical Brussels house located within the same plot. This became an exemplary case of reuse: the new façade was assembled using window frames recovered from a supplier located a short distance from Zinneke’s future premises.
The design strategy also involved restoring the original layout of the printing workshop. Large openings were introduced to improve visual and functional connections between interior spaces. From a sustainability perspective, the project achieved notable results. 94% of the building’s original mass was retained on site. This outcome demonstrates the effectiveness of an approach based on minimal and targeted interventions, and on optimising existing resources and spaces. Of the materials used in the new construction works, 12% by mass consisted of reclaimed elements, carefully selected and integrated into the design.
The catalogue of reused materials includes approximately 30 steel beams employed as lintels for new openings, window frames for the rear façade, 450 m² of rock wool insulation panels, two steel staircases sourced from a decommissioned government building, 90 m² of azobe wood boards for a new terrace, 300 m² of reclaimed oak parquet for the office spaces, radiators, doors (including fire-rated models), and a complete ventilation unit salvaged from an office tower in the city centre.
Overall, the project reflects an integrated approach to architectural refurbishment that combines conservation, innovation, and environmental responsibility. The transformation of the former printing facility into a socio-cultural centre open to the city stands as a virtuous example of how reuse practices and participatory design can effectively interact with the regulatory constraints of public procurement, while simultaneously enhancing the built heritage and making use of resources available within the urban territory.
--
All image rights © Delphine Mathy